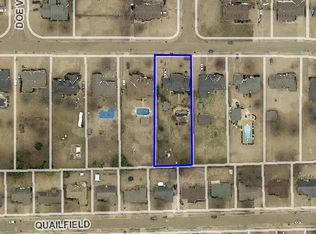One of a kind Bartlett home~4 bedroom 2 1/2 baths on an over sized lot. Open floor plan~ Large den w/hardwood & fireplace~Kitchen has new granite,tile back splash,oven/microwave & smooth cook top adjoins spacious keeping/breakfast room. Master down has large luxury bath with jetted tub separate shower and large closet. Professionally landscaped yard pool, wrought iron double gate, sports pad, pergola, & 2 story building/workshop with 90 amp electric service and full bathroom. Plus so much more!
This property is off market, which means it's not currently listed for sale or rent on Zillow. This may be different from what's available on other websites or public sources.

