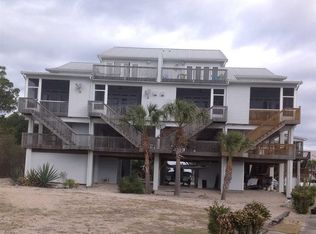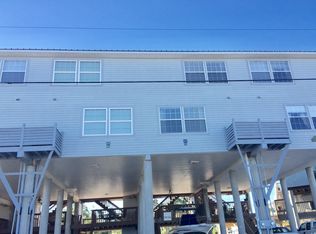Gulf access on the mouth of the Ochlocknee River. Includes boat slip (#13) plus high ceiling oversized carport to store your boat. Immaculately maintained grounds by HOA; community pool with covered veranda and boat marina. Public beach and boat launch close by. Multi stop elevator; screened porch; plus party mezzanine; storage room plus workshop; gas FP, magnificent upstairs master bedroom and luxury bath with garden tub, separate shower, walk-in closet; guest suite downstairs; guest powder room. Shows like a model, fully furnished down to the linens and kitchen utensils, upscale equipped kitchen with separate ice maker; washer and dryer. Tastefully decorated and furnished with premium decorator, no popcorn ceilings. A 2nd boat slip with a lift (#21) for sale at $55,000.
This property is off market, which means it's not currently listed for sale or rent on Zillow. This may be different from what's available on other websites or public sources.

