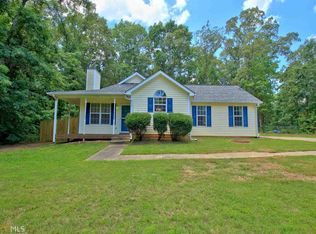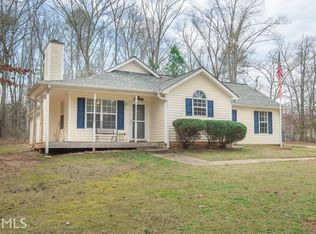Closed
$889,000
695 Dead Oak Rd, Senoia, GA 30276
5beds
4,959sqft
Single Family Residence
Built in 2022
5.02 Acres Lot
$882,600 Zestimate®
$179/sqft
$5,598 Estimated rent
Home value
$882,600
$794,000 - $980,000
$5,598/mo
Zestimate® history
Loading...
Owner options
Explore your selling options
What's special
*** WOW! *** INCREDIBLE DEAL ON THIS NEWLY COMPLETED LUXURY ESTATE WITH OVER 4200 SF AND ICYNENE INSULATION, LUXURIOUS ADVANCED OXIDATION IN GROUND OZONE POOL, DETACHED THREE CAR GARAGE WITH UNFINSHED 750 SF APARTMENT ABOVE, 5.02 ACRES WITH KEY PAD GATED ENTRY AND INSULATED GARDEN SHED AND INCREDIBLE NEW ADDITIONS AND UPGRADES! This home is only two years old AND BETTER THAN NEW with all the improvements that are being finished by September 19, 2024. These improvements include a $120k addition which included an incredible OVERSIZED FORMAL DINING ROOM flooded with natural light and a HUGE KITCHEN PREP ROOM with loads of storage and counter space! The original dining room by the front door was converted into a LIBRARY/OFFICE with French doors and plenty of built in shelving. Also added is a $110k state of the art AOP POOL which is a low maintenance, environmental friendly pool which cleans itself using ozone. Also finishing just prior to listing the home is a new THREE CAR DETACHED GARAGE WITH 750SF UNFINISHED APARTMENT ABOVE (great equity opportunity) which also has a large covered porch/patio looking over the new pool. The entire property is fenced with a LARGE GARDEN AREA fenced as well with raised beds and an ICYNENE INSULATE GARDEN/STORAGE SHED. The long covered front porch welcomes your guests into this beautiful, practically untouched estate. The two story foyer is flanked by a new office/library and leads into a two story family room open to the kitchen and breakfast room areas. The kitchen includes high end appliances, a NEWLY ADDED DRY BAR AREA, and large quartz island. Neighboring this kitchen is the new addition which includes the spacious secondary kitchen/kitchen prep room with ample counters for all appliances and lots of deep drawer storage AND a large prep sink and second refrigerator. On the other side of that room is a very large dining room with windows galore overlooking the front of the property. Plenty of natural light and beautiful hardwood LVP throughout the entire downstairs. Custom wall paper elegantly drapes several accent walls throughout the home adding a dramatic, yet subtle statement to this sophisticated property. The PRIMARY BEDROOM SUITE ON THE MAIN LEVEL is both spacious and luxurious and makes for the perfect escape after a long day (though the new pool is not a bad option either). UPSTAIRS and four more bedrooms and two more baths AND an ENORMOUS BONUS/FLEX ROOM ideal for your kids getaway entertainment space. ICYNENE INSULATIONS ensures all these spaces are kept cool and warm as needed at a low efficient cost. The NEW SCREENED IN PORCH is another great space for entertaining and overlooks the backyard and pool area. Plenty of yard space for whatever your family desires and NO HOA! Raise chickens, add a soccer field or volleyball court, expand the garden, or just enjoy all the privacy and space the 5.02 acre lot provides. GREAT PROPERTY! BETTER THAN NEW HOME! INCREDIBLE IMPROVEMENTS! STATE OF THE ART POOL! FANTASTIC EQUITY OPPORTUNITY! PRICED BELOW COST (over $400k in improvements and additions)! AND WONDERFUL NEIGHBORS! This home truly has it all!
Zillow last checked: 8 hours ago
Listing updated: August 11, 2025 at 04:52am
Listed by:
Scott Cosby 678-378-8452,
BHGRE Metro Brokers
Bought with:
Morgan VanZile, 404888
Dwelli
Source: GAMLS,MLS#: 10375956
Facts & features
Interior
Bedrooms & bathrooms
- Bedrooms: 5
- Bathrooms: 4
- Full bathrooms: 3
- 1/2 bathrooms: 1
- Main level bathrooms: 1
- Main level bedrooms: 1
Dining room
- Features: Seats 12+, Separate Room
Kitchen
- Features: Breakfast Room, Kitchen Island, Pantry, Second Kitchen, Solid Surface Counters
Heating
- Central
Cooling
- Ceiling Fan(s), Central Air, Dual
Appliances
- Included: Double Oven, Dishwasher, Dryer, Refrigerator, Washer, Cooktop, Stainless Steel Appliance(s), Convection Oven
- Laundry: Common Area
Features
- Bookcases, Double Vanity, Tray Ceiling(s), Walk-In Closet(s), High Ceilings, Entrance Foyer, Soaking Tub, Master On Main Level, Separate Shower, Tile Bath, Vaulted Ceiling(s)
- Flooring: Carpet, Hardwood, Tile
- Windows: Double Pane Windows
- Basement: None
- Number of fireplaces: 1
- Fireplace features: Family Room
- Common walls with other units/homes: No One Below,No One Above
Interior area
- Total structure area: 4,959
- Total interior livable area: 4,959 sqft
- Finished area above ground: 4,209
- Finished area below ground: 750
Property
Parking
- Parking features: Garage, Garage Door Opener, Detached, Kitchen Level, Storage
- Has garage: Yes
Features
- Levels: Two
- Stories: 2
- Patio & porch: Patio, Porch, Screened
- Exterior features: Garden, Other
- Has private pool: Yes
- Pool features: In Ground, Salt Water
- Has spa: Yes
- Spa features: Bath
- Fencing: Back Yard,Fenced,Front Yard,Wood
- Body of water: None
Lot
- Size: 5.02 Acres
- Features: Level, Private, Corner Lot
- Residential vegetation: Cleared
Details
- Additional structures: Garage(s), Shed(s)
- Parcel number: 165 1272 022
Construction
Type & style
- Home type: SingleFamily
- Architectural style: Traditional
- Property subtype: Single Family Residence
Materials
- Concrete
- Foundation: Slab
- Roof: Composition
Condition
- Updated/Remodeled
- New construction: No
- Year built: 2022
Utilities & green energy
- Electric: 220 Volts
- Sewer: Septic Tank
- Water: Public
- Utilities for property: Cable Available, Electricity Available, Phone Available, Underground Utilities, Water Available, High Speed Internet, Other
Green energy
- Energy efficient items: Appliances, Thermostat, Insulation
- Water conservation: Low-Flow Fixtures
Community & neighborhood
Security
- Security features: Smoke Detector(s)
Community
- Community features: None
Location
- Region: Senoia
- Subdivision: Estes Pines
Other
Other facts
- Listing agreement: Exclusive Right To Sell
- Listing terms: 1031 Exchange,Cash,Conventional,FHA,VA Loan
Price history
| Date | Event | Price |
|---|---|---|
| 11/1/2024 | Sold | $889,000$179/sqft |
Source: | ||
| 9/20/2024 | Listed for sale | $889,000$179/sqft |
Source: | ||
Public tax history
| Year | Property taxes | Tax assessment |
|---|---|---|
| 2025 | $6,629 +7.6% | $324,099 +22.1% |
| 2024 | $6,160 +6.5% | $265,357 +13% |
| 2023 | $5,785 +422.7% | $234,826 +458.6% |
Find assessor info on the county website
Neighborhood: 30276
Nearby schools
GreatSchools rating
- 7/10Eastside Elementary SchoolGrades: PK-5Distance: 2.1 mi
- 4/10East Coweta Middle SchoolGrades: 6-8Distance: 5 mi
- 6/10East Coweta High SchoolGrades: 9-12Distance: 9.6 mi
Schools provided by the listing agent
- Elementary: Eastside
- High: East Coweta
Source: GAMLS. This data may not be complete. We recommend contacting the local school district to confirm school assignments for this home.
Get a cash offer in 3 minutes
Find out how much your home could sell for in as little as 3 minutes with a no-obligation cash offer.
Estimated market value$882,600
Get a cash offer in 3 minutes
Find out how much your home could sell for in as little as 3 minutes with a no-obligation cash offer.
Estimated market value
$882,600

