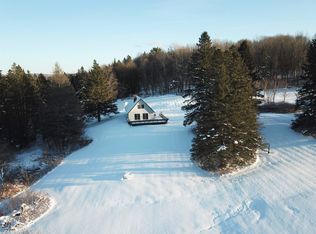Closed
Listed by:
Nicholas Maclure,
Century 21 Farm & Forest 802-334-1200
Bought with: Century 21 Farm & Forest
$999,900
695 Derby Gore Road, Morgan, VT 05853
3beds
4,181sqft
Ranch
Built in 1992
52.19 Acres Lot
$1,004,900 Zestimate®
$239/sqft
$3,742 Estimated rent
Home value
$1,004,900
Estimated sales range
Not available
$3,742/mo
Zestimate® history
Loading...
Owner options
Explore your selling options
What's special
Hidden Creek Farm offers a wonderful country ranch home on a sprawling 52 acres of land which includes lovely fields, woods, and excellent brook frontage. The home has been very well cared for and has had a lot of recent updates including a 1 bedroom apartment. The main house offers an open floor plan, a huge kitchen, lots of built ins, 2 bedrooms a den and an office plus an extra living room with a wood fireplace and a sunroom overlooking the back fields. Lots of storage in the full unfinished basement with an overhead door and also the oversized 3 car garage. A special place to call home!
Zillow last checked: 8 hours ago
Listing updated: June 06, 2024 at 06:11pm
Listed by:
Nicholas Maclure,
Century 21 Farm & Forest 802-334-1200
Bought with:
Nicholas Maclure
Century 21 Farm & Forest
Source: PrimeMLS,MLS#: 4999379
Facts & features
Interior
Bedrooms & bathrooms
- Bedrooms: 3
- Bathrooms: 4
- Full bathrooms: 2
- 3/4 bathrooms: 1
- 1/2 bathrooms: 1
Heating
- Propane, Air to Air Heat Exchanger, Baseboard, Hot Water
Cooling
- Mini Split
Features
- Basement: Walkout,Interior Access,Interior Entry
Interior area
- Total structure area: 6,629
- Total interior livable area: 4,181 sqft
- Finished area above ground: 4,181
- Finished area below ground: 0
Property
Parking
- Total spaces: 3
- Parking features: Paved, Driveway, Attached
- Garage spaces: 3
- Has uncovered spaces: Yes
Features
- Levels: One
- Stories: 1
- Body of water: Coche Brook
- Frontage length: Road frontage: 1455
Lot
- Size: 52.19 Acres
- Features: Open Lot, Wooded, Rural
Details
- Parcel number: 41112810630
- Zoning description: Per morgan
Construction
Type & style
- Home type: SingleFamily
- Architectural style: Contemporary,Ranch
- Property subtype: Ranch
Materials
- Wood Frame
- Foundation: Concrete
- Roof: Asphalt Shingle
Condition
- New construction: No
- Year built: 1992
Utilities & green energy
- Electric: Circuit Breakers
- Sewer: Septic Tank
- Utilities for property: Telephone at Site
Community & neighborhood
Location
- Region: Morgan
Other
Other facts
- Road surface type: Gravel
Price history
| Date | Event | Price |
|---|---|---|
| 6/6/2024 | Sold | $999,900+234.4%$239/sqft |
Source: | ||
| 1/15/2024 | Listing removed | -- |
Source: Zillow Rentals Report a problem | ||
| 12/5/2023 | Sold | $299,000-55.2%$72/sqft |
Source: Public Record Report a problem | ||
| 10/26/2023 | Listed for rent | $3,000$1/sqft |
Source: Zillow Rentals Report a problem | ||
| 5/8/2023 | Sold | $667,000-36.5%$160/sqft |
Source: Public Record Report a problem | ||
Public tax history
| Year | Property taxes | Tax assessment |
|---|---|---|
| 2024 | -- | $629,900 +0.6% |
| 2023 | -- | $626,400 |
| 2022 | -- | $626,400 -35% |
Find assessor info on the county website
Neighborhood: 05853
Nearby schools
GreatSchools rating
- 4/10North Country Junior Uhsd #22Grades: 7-8Distance: 3.9 mi
- 5/10North Country Senior Uhsd #22Grades: 9-12Distance: 7.1 mi

Get pre-qualified for a loan
At Zillow Home Loans, we can pre-qualify you in as little as 5 minutes with no impact to your credit score.An equal housing lender. NMLS #10287.
