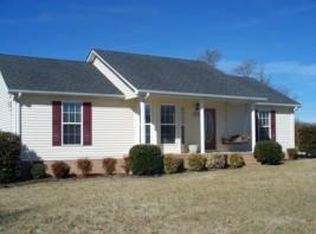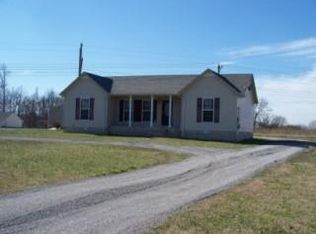Closed
$254,730
695 Foster Rd, Smithville, TN 37166
3beds
1,212sqft
Single Family Residence, Residential
Built in 2006
1.19 Acres Lot
$276,500 Zestimate®
$210/sqft
$1,494 Estimated rent
Home value
$276,500
$263,000 - $290,000
$1,494/mo
Zestimate® history
Loading...
Owner options
Explore your selling options
What's special
Charming 3 BED, 2 BATH just minutes from downtown Smithville! This home is move-in ready with hardwood and tile flooring throughout, tons of large windows, and stainless steel appliances. Master bedroom has it's own bath with an extra large walk-in custom closet. Off of the master suite is the open concept Kitchen/Dining/Living room area, with the other 2 bedrooms at the opposite end. This gives everyone their own space while making the common areas perfectly accessible to all. The home sits at the end of a long driveway, on just over 1 acre, giving you plenty of privacy. There's even a storage building already on the property and a new roof on the home! - what more could you need?
Zillow last checked: 8 hours ago
Listing updated: May 01, 2023 at 08:31am
Listing Provided by:
Tony Luna 615-210-9522,
Lake Homes Realty, LLC
Bought with:
Lisa Will-Yoder, 252578
First Realty Company
Source: RealTracs MLS as distributed by MLS GRID,MLS#: 2476552
Facts & features
Interior
Bedrooms & bathrooms
- Bedrooms: 3
- Bathrooms: 2
- Full bathrooms: 2
- Main level bedrooms: 3
Bedroom 1
- Features: Full Bath
- Level: Full Bath
- Area: 168 Square Feet
- Dimensions: 12x14
Bedroom 2
- Area: 156 Square Feet
- Dimensions: 12x13
Bedroom 3
- Area: 110 Square Feet
- Dimensions: 10x11
Dining room
- Features: Combination
- Level: Combination
- Area: 100 Square Feet
- Dimensions: 10x10
Kitchen
- Area: 140 Square Feet
- Dimensions: 10x14
Living room
- Area: 320 Square Feet
- Dimensions: 20x16
Heating
- Central
Cooling
- Central Air
Appliances
- Included: Dishwasher, Refrigerator, Electric Oven, Electric Range
Features
- Ceiling Fan(s), Walk-In Closet(s), Primary Bedroom Main Floor
- Flooring: Wood, Tile
- Basement: Crawl Space
- Has fireplace: No
Interior area
- Total structure area: 1,212
- Total interior livable area: 1,212 sqft
- Finished area above ground: 1,212
Property
Features
- Levels: One
- Stories: 1
- Patio & porch: Deck, Porch
Lot
- Size: 1.19 Acres
- Dimensions: 112 x 437
- Features: Level
Details
- Parcel number: 064 04608 000
- Special conditions: Standard
Construction
Type & style
- Home type: SingleFamily
- Architectural style: Traditional
- Property subtype: Single Family Residence, Residential
Materials
- Vinyl Siding
Condition
- New construction: No
- Year built: 2006
Utilities & green energy
- Sewer: Public Sewer
- Water: Public
- Utilities for property: Water Available
Community & neighborhood
Location
- Region: Smithville
- Subdivision: Deerhaven Estates Sec Ii
Price history
| Date | Event | Price |
|---|---|---|
| 5/1/2023 | Sold | $254,730+1.1%$210/sqft |
Source: | ||
| 3/23/2023 | Contingent | $252,000$208/sqft |
Source: | ||
| 3/3/2023 | Listed for sale | $252,000$208/sqft |
Source: | ||
| 2/9/2023 | Contingent | $252,000$208/sqft |
Source: | ||
| 1/20/2023 | Listed for sale | $252,000+9.6%$208/sqft |
Source: | ||
Public tax history
| Year | Property taxes | Tax assessment |
|---|---|---|
| 2025 | $1,151 | $35,275 |
| 2024 | $1,151 +18.5% | $35,275 |
| 2023 | $971 +10.8% | $35,275 |
Find assessor info on the county website
Neighborhood: 37166
Nearby schools
GreatSchools rating
- NASmithville Elementary SchoolGrades: PK-2Distance: 1.6 mi
- 5/10Dekalb Middle SchoolGrades: 6-8Distance: 1.2 mi
- 6/10De Kalb County High SchoolGrades: 9-12Distance: 1.2 mi
Schools provided by the listing agent
- Elementary: Northside Elementary
- Middle: Dekalb Middle School
- High: De Kalb County High School
Source: RealTracs MLS as distributed by MLS GRID. This data may not be complete. We recommend contacting the local school district to confirm school assignments for this home.

Get pre-qualified for a loan
At Zillow Home Loans, we can pre-qualify you in as little as 5 minutes with no impact to your credit score.An equal housing lender. NMLS #10287.

