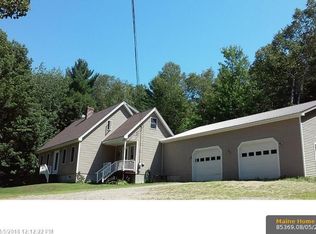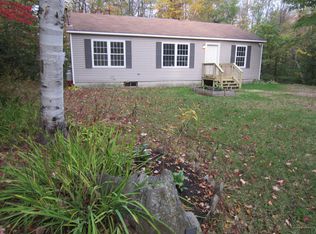Looking for the quintessential retreat in the country?This is it. The approach to the home is bordered by a distinct stone wall which accentuates the beautiful manicured grounds. Entering the home the tile space is gracious yet the grand ire of the great room to the left with built in Bookcases, window seats, Vermont gas stove, and vaulted ceilings will impress. Turning right while passing the bathroom and first floor bedroom you enter the fully equipped Granite countered kitchen which adjoins the front to back living and dining room with Vermont casting wood stove, bright maple floors, and access to the expansive deck over looking your outside sanctuary. The two front to back bedrooms on the second floor affords plenty of space to settle in and rest. When ready to go enter the dry basement from the kitchen and access the garage with work shop.
This property is off market, which means it's not currently listed for sale or rent on Zillow. This may be different from what's available on other websites or public sources.


