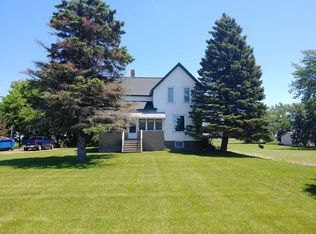Sold for $172,000
$172,000
695 S Knight Rd, Bay City, MI 48708
2beds
1,080sqft
Single Family Residence
Built in 1980
0.99 Acres Lot
$175,300 Zestimate®
$159/sqft
$1,187 Estimated rent
Home value
$175,300
$144,000 - $216,000
$1,187/mo
Zestimate® history
Loading...
Owner options
Explore your selling options
What's special
Beautiful, Centennial Property in Merritt Twp. Spacious Kitchen w/ Gambria Countertops. Living Area offers Warm, Natural Lighting. Updated Main Bath, with Pedestal Sink/Ceramic Tub/Shower. Laundry Room includes an Extra 2 Pc. Bath, Located off of the Attached; 1.5 Car Garage. The Two Bedrooms Face the Lovely, Landscaped .99 Acre Parcel with Additional Storage Shed, Fruit Trees, Strawberry/Raspberry Plants and Various Types of Flowers. Relax on your Front Patio Area, Complete with a Retractable Awning. This Well Maintained and Loved Home/Property is Ready & Waiting for Your Buyer to Appreciate all it Has to Offer! Rural Setting, with City Convenience.
Zillow last checked: 8 hours ago
Listing updated: July 07, 2025 at 10:26am
Listed by:
Bonnie Roe 989-737-1852,
RE/MAX Results
Bought with:
Lyndsey O'Brien, 6502432938
Bay Realty Michigan
Source: MiRealSource,MLS#: 50177021 Originating MLS: Bay County REALTOR Association
Originating MLS: Bay County REALTOR Association
Facts & features
Interior
Bedrooms & bathrooms
- Bedrooms: 2
- Bathrooms: 2
- Full bathrooms: 1
- 1/2 bathrooms: 1
- Main level bathrooms: 1
- Main level bedrooms: 2
Bedroom 1
- Features: Laminate
- Level: Main
- Area: 144
- Dimensions: 12 x 12
Bedroom 2
- Features: Laminate
- Level: Main
- Area: 110
- Dimensions: 10 x 11
Bathroom 1
- Features: Ceramic
- Level: Main
Kitchen
- Features: Ceramic
- Level: Main
- Area: 234
- Dimensions: 13 x 18
Living room
- Features: Laminate
- Level: Main
- Area: 266
- Dimensions: 14 x 19
Heating
- Forced Air, Propane
Cooling
- Central Air
Appliances
- Included: Gas Water Heater
- Laundry: Main Level
Features
- Flooring: Ceramic Tile, Laminate
- Basement: Crawl Space
- Has fireplace: No
Interior area
- Total structure area: 1,080
- Total interior livable area: 1,080 sqft
- Finished area above ground: 1,080
- Finished area below ground: 0
Property
Parking
- Total spaces: 1.5
- Parking features: Attached
- Attached garage spaces: 1.5
Features
- Levels: One
- Stories: 1
- Frontage type: Road
- Frontage length: 0
Lot
- Size: 0.99 Acres
- Dimensions: 208 x 208
Details
- Additional structures: Shed(s)
- Parcel number: 09000810003003
- Special conditions: Private
Construction
Type & style
- Home type: SingleFamily
- Architectural style: Ranch
- Property subtype: Single Family Residence
Materials
- Brick, Vinyl Siding, Vinyl Trim
Condition
- Year built: 1980
Utilities & green energy
- Sewer: Septic Tank
- Water: Public
Community & neighborhood
Location
- Region: Bay City
- Subdivision: Com At W 1/4 Cor Of Sec Th N 440.80 Ft To Pob Th N
Other
Other facts
- Listing agreement: Exclusive Right To Sell
- Listing terms: Cash,Conventional
Price history
| Date | Event | Price |
|---|---|---|
| 7/7/2025 | Sold | $172,000$159/sqft |
Source: | ||
| 6/15/2025 | Pending sale | $172,000$159/sqft |
Source: | ||
| 6/3/2025 | Listed for sale | $172,000$159/sqft |
Source: | ||
Public tax history
| Year | Property taxes | Tax assessment |
|---|---|---|
| 2024 | $1,661 +4.7% | $66,650 +14.8% |
| 2023 | $1,586 +8.6% | $58,050 |
| 2022 | $1,460 +2.2% | $58,050 +7.9% |
Find assessor info on the county website
Neighborhood: 48708
Nearby schools
GreatSchools rating
- 5/10Hampton Elementary SchoolGrades: PK-5Distance: 3.7 mi
- 3/10Handy Middle SchoolGrades: 6-8Distance: 7 mi
- 5/10Bay City Central High SchoolGrades: 9-12Distance: 4.9 mi
Schools provided by the listing agent
- District: Bay City School District
Source: MiRealSource. This data may not be complete. We recommend contacting the local school district to confirm school assignments for this home.
Get pre-qualified for a loan
At Zillow Home Loans, we can pre-qualify you in as little as 5 minutes with no impact to your credit score.An equal housing lender. NMLS #10287.
Sell for more on Zillow
Get a Zillow Showcase℠ listing at no additional cost and you could sell for .
$175,300
2% more+$3,506
With Zillow Showcase(estimated)$178,806
