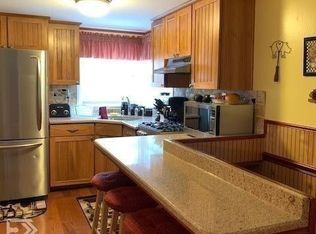6 yrs old lovely 4 bedrm Bright Homey Colonial w/ beautiful sparkling Hardwood Floors on the Living Room & bedrmsMaster Bedroom has huge masters bathroom with jacuzzi.1st floor w/1 bedrm, formal Dining Rm, Eat in Kitchen, center island, granite counter, cherry kitchen cabinets S/S appl,ceramic flrs Show begins 1/29/2017
This property is off market, which means it's not currently listed for sale or rent on Zillow. This may be different from what's available on other websites or public sources.
