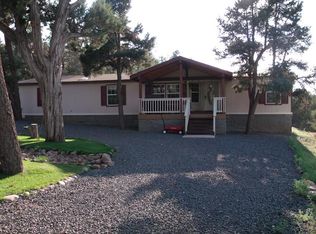Closed
$380,000
6950 Jacks High Rd, Show Low, AZ 85901
3beds
2baths
1,795sqft
Manufactured Home
Built in 2001
1.34 Acres Lot
$383,500 Zestimate®
$212/sqft
$1,857 Estimated rent
Home value
$383,500
$345,000 - $426,000
$1,857/mo
Zestimate® history
Loading...
Owner options
Explore your selling options
What's special
Welcome to this beautifully maintained 1,904 sq ft home on 1.34 heavily treed acres! Featuring 3 bedrooms, 2 baths, and a split floor plan, this home offers comfort and privacy. The open layout includes laminate wood floors throughout and a spacious living area. The large open kitchen boasts tons of storage, an island, and is adjacent to a dining area with a partial privacy wall. The mud/laundry room is conveniently located off the kitchen. The master suite includes a large bedroom with 2 closets, and a luxurious bath with double vanity, garden tub, walk-in shower, water closet, and extra storage. Two additional bedrooms and a full bath sit on the opposite side of the home. Enjoy peaceful outdoor living from the covered front deck. A durable metal roof tops off this move-in-ready gem. Etc With space, privacy, and thoughtful design, this property offers the perfect blend of nature and comfort. Don't miss outschedule your tour today!
Zillow last checked: 9 hours ago
Listing updated: October 11, 2025 at 10:38am
Listed by:
Maggie Dahlgren 928-240-0148,
Diane Dahlin's Pine Rim Realty
Bought with:
Cynthia Johnson, SA683479000
West USA Realty - Show Low
Source: WMAOR,MLS#: 256632
Facts & features
Interior
Bedrooms & bathrooms
- Bedrooms: 3
- Bathrooms: 2
Heating
- Electric, Forced Air
Cooling
- Central Air
Appliances
- Laundry: Utility Room
Features
- Soaking Tub, Shower, Tub/Shower, Double Vanity, Full Bath, Pantry, Living/Dining Room Combo
- Flooring: Laminate
- Has fireplace: Yes
- Fireplace features: Living Room
Interior area
- Total structure area: 1,795
- Total interior livable area: 1,795 sqft
Property
Features
- Patio & porch: Deck
- Fencing: Privacy,Partial
Lot
- Size: 1.34 Acres
Details
- Additional parcels included: No
- Parcel number: 40925052D
- Zoning description: A-General
- Horses can be raised: Yes
Construction
Type & style
- Home type: MobileManufactured
- Property subtype: Manufactured Home
Materials
- Foundation: Other
- Roof: Metal,Pitched
Condition
- Year built: 2001
Utilities & green energy
- Water: Well
- Utilities for property: Electricity Connected
Community & neighborhood
Security
- Security features: Smoke Detector(s), Carbon Monoxide Detector(s)
Location
- Region: Show Low
- Subdivision: Fool Hollow Ranches
HOA & financial
HOA
- Association name: No
Other
Other facts
- Body type: Double Wide
- Ownership type: No
Price history
| Date | Event | Price |
|---|---|---|
| 10/10/2025 | Sold | $380,000-1.3%$212/sqft |
Source: | ||
| 8/25/2025 | Pending sale | $385,000$214/sqft |
Source: | ||
| 8/8/2025 | Price change | $385,000-2.2%$214/sqft |
Source: | ||
| 7/8/2025 | Price change | $393,500-1.3%$219/sqft |
Source: | ||
| 6/20/2025 | Listed for sale | $398,500+22.6%$222/sqft |
Source: | ||
Public tax history
| Year | Property taxes | Tax assessment |
|---|---|---|
| 2026 | $587 +4.2% | $18,665 0% |
| 2025 | $563 +1.6% | $18,666 +10.9% |
| 2024 | $554 +6.5% | $16,832 -11.9% |
Find assessor info on the county website
Neighborhood: 85901
Nearby schools
GreatSchools rating
- 8/10Linden Elementary SchoolGrades: K-5Distance: 1.5 mi
- 6/10Show Low Junior High SchoolGrades: 6-8Distance: 5 mi
- 5/10Show Low High SchoolGrades: 9-12Distance: 3.9 mi

