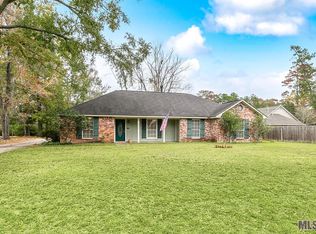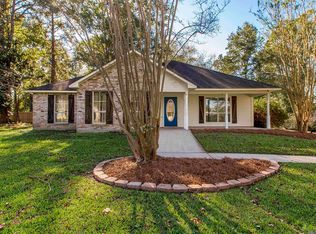Sold
Price Unknown
6950 Jim Rushing Rd, Denham Springs, LA 70706
3beds
1,705sqft
Single Family Residence, Residential
Built in 1992
0.5 Acres Lot
$241,500 Zestimate®
$--/sqft
$1,909 Estimated rent
Home value
$241,500
Estimated sales range
Not available
$1,909/mo
Zestimate® history
Loading...
Owner options
Explore your selling options
What's special
RARE find in the Live Oak district. Come see this lovely 3 br 2 ba Acadian style home sitting on a ½ acre lot with beautiful mature trees. Walking in you will be greeted with triple tray ceilings in family room. Plenty of nature light in kitchen. This kitchen is perfect for someone who loves to cook and entertain guests with kitchen island and nice, spacious breakfast area. Mbr has 3 closets with tray ceiling. Mbr ba offers separate vanities and jetted tub to enjoy. 26x12 covered patio great for grilling and relaxing. Overlooks all your green space which is enough to give you a rural feel but still close to all grocery and restaurants you need. In flood zone X does not require flood insurance. This home is set in a peaceful and serene setting on a dead end street. Move in ready! HURRY make your appointment today, will not last long!!
Zillow last checked: 8 hours ago
Listing updated: August 28, 2025 at 04:41pm
Listed by:
Gwen Viccellio,
MGL Realtors
Bought with:
Alden Daniel, 995707370
Daniel & Daniel Properties
Source: ROAM MLS,MLS#: 2025014686
Facts & features
Interior
Bedrooms & bathrooms
- Bedrooms: 3
- Bathrooms: 2
- Full bathrooms: 2
Primary bedroom
- Features: En Suite Bath, Ceiling 9ft Plus, Ceiling Boxed, Ceiling Fan(s), Walk-In Closet(s)
- Level: First
- Area: 214.2
- Width: 14
Bedroom 1
- Level: First
- Area: 127.2
- Dimensions: 12 x 10.6
Bedroom 2
- Level: First
- Area: 126.44
- Width: 10.9
Primary bathroom
- Features: Double Vanity, 2 Closets or More, Walk-In Closet(s)
Family room
- Level: First
- Area: 300.6
- Length: 18
Kitchen
- Features: Pantry, Cabinets Custom Built
- Level: First
- Area: 322.74
Heating
- Central
Cooling
- Central Air, Ceiling Fan(s)
Appliances
- Included: Elec Stove Con, Dishwasher, Microwave, Range/Oven, Electric Water Heater
- Laundry: Electric Dryer Hookup, Washer Hookup, Inside, Washer/Dryer Hookups
Features
- Eat-in Kitchen, Ceiling 9'+, Tray Ceiling(s), Ceiling Boxed, Ceiling Varied Heights, Crown Molding
- Doors: Storm Door(s)
- Windows: Screens, Window Treatments
- Attic: Storage
Interior area
- Total structure area: 2,347
- Total interior livable area: 1,705 sqft
Property
Parking
- Total spaces: 2
- Parking features: 2 Cars Park
Features
- Stories: 1
- Patio & porch: Covered, Patio
- Exterior features: Lighting, Rain Gutters
- Has spa: Yes
- Spa features: Bath
Lot
- Size: 0.50 Acres
- Dimensions: 102 x 270 x 53 x 297
- Features: Landscaped
Details
- Parcel number: 0038075
- Special conditions: Standard
Construction
Type & style
- Home type: SingleFamily
- Architectural style: Acadian
- Property subtype: Single Family Residence, Residential
Materials
- Brick Siding, Wood Siding
- Foundation: Slab
Condition
- New construction: No
- Year built: 1992
Utilities & green energy
- Gas: None
- Sewer: Public Sewer
- Water: Public
- Utilities for property: Cable Connected
Community & neighborhood
Security
- Security features: Smoke Detector(s)
Location
- Region: Denham Springs
- Subdivision: Country Bend
Other
Other facts
- Listing terms: Cash,Conventional,FHA,FMHA/Rural Dev,VA Loan
Price history
| Date | Event | Price |
|---|---|---|
| 8/28/2025 | Sold | -- |
Source: | ||
| 8/12/2025 | Pending sale | $245,900$144/sqft |
Source: | ||
| 8/7/2025 | Listed for sale | $245,900$144/sqft |
Source: | ||
Public tax history
| Year | Property taxes | Tax assessment |
|---|---|---|
| 2024 | $279 -11.5% | $9,710 |
| 2023 | $315 -0.6% | $9,710 |
| 2022 | $317 +11.4% | $9,710 |
Find assessor info on the county website
Neighborhood: 70706
Nearby schools
GreatSchools rating
- 9/10South Live Oak Elementary SchoolGrades: PK-4Distance: 1.6 mi
- 6/10Live Oak Junior HighGrades: 7-8Distance: 1.2 mi
- 9/10Live Oak High SchoolGrades: 9-12Distance: 1.6 mi
Schools provided by the listing agent
- District: Livingston Parish
Source: ROAM MLS. This data may not be complete. We recommend contacting the local school district to confirm school assignments for this home.
Sell with ease on Zillow
Get a Zillow Showcase℠ listing at no additional cost and you could sell for —faster.
$241,500
2% more+$4,830
With Zillow Showcase(estimated)$246,330

