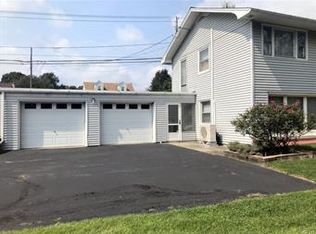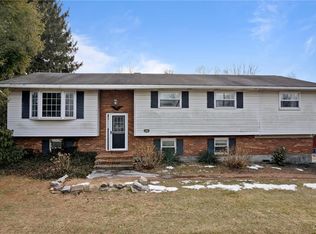Sold for $310,000
$310,000
6950 Kernsville Rd, Orefield, PA 18069
4beds
2,259sqft
Single Family Residence
Built in 1953
0.48 Acres Lot
$315,300 Zestimate®
$137/sqft
$2,389 Estimated rent
Home value
$315,300
$284,000 - $350,000
$2,389/mo
Zestimate® history
Loading...
Owner options
Explore your selling options
What's special
Charming 4-bedroom Cape set on a half-acre lot, offering great potential for those looking to make a home their own. This spacious home features a first-floor main bedroom with hardwood floors under the carpet, a large eat-in kitchen with wood cabinetry, a pantry, and a dishwasher plus a separate dining room! The main level also includes a living room with hardwood floors beneath the carpeting, and a generously sized family room warmed by a cozy coal stove—ideal for gatherings and relaxation.
Upstairs, you'll find three additional bedrooms. The full, unfinished basement offers ample storage to fit your needs. While the home is in need of updating, it provides solid bones, classic features, and room to grow. A screened porch and 2 car garage complete the package!
This property is conveniently located near shopping, restaurants, and other amenities. Whether you're an investor or a buyer with vision who isn't afraid of a bit of work, this home is a great opportunity to bring your renovation ideas to life in a desirable location. With a little TLC, this diamond in the rough could truly shine.
Zillow last checked: 8 hours ago
Listing updated: October 01, 2025 at 07:34am
Listed by:
Theresa Keim 610-657-5093,
CENTURY 21 Keim Realtors
Bought with:
Nathaly Valdez, RS375976
United RealEstate Strive212 LV
Source: GLVR,MLS#: 761973 Originating MLS: Lehigh Valley MLS
Originating MLS: Lehigh Valley MLS
Facts & features
Interior
Bedrooms & bathrooms
- Bedrooms: 4
- Bathrooms: 1
- Full bathrooms: 1
Primary bedroom
- Level: First
- Dimensions: 14.50 x 10.50
Bedroom
- Level: Second
- Dimensions: 14.75 x 12.00
Bedroom
- Level: Second
- Dimensions: 12.00 x 11.50
Bedroom
- Level: Second
- Dimensions: 14.00 x 10.00
Dining room
- Level: First
- Dimensions: 14.00 x 12.00
Family room
- Level: First
- Dimensions: 24.00 x 21.00
Other
- Level: First
- Dimensions: 12.00 x 5.00
Kitchen
- Level: First
- Dimensions: 16.00 x 11.00
Living room
- Level: First
- Dimensions: 17.00 x 11.00
Sunroom
- Description: Screened patio
- Level: First
- Dimensions: 11.00 x 8.00
Heating
- Baseboard, Coal Stove, Electric, Zoned
Cooling
- Ceiling Fan(s)
Appliances
- Included: Dishwasher, Electric Cooktop, Electric Water Heater, Refrigerator, Water Softener Owned
- Laundry: Washer Hookup, Dryer Hookup
Features
- Dining Area, Separate/Formal Dining Room, Eat-in Kitchen, Family Room Main Level
- Flooring: Carpet, Hardwood, Linoleum
- Windows: Storm Window(s)
- Basement: Exterior Entry,Partial,Sump Pump
Interior area
- Total interior livable area: 2,259 sqft
- Finished area above ground: 2,259
- Finished area below ground: 0
Property
Parking
- Total spaces: 2
- Parking features: Attached, Garage, Off Street, Garage Door Opener
- Attached garage spaces: 2
Features
- Levels: One and One Half
- Stories: 1
- Patio & porch: Patio, Porch, Screened
- Exterior features: Porch, Patio
- Has view: Yes
- View description: Hills
Lot
- Size: 0.48 Acres
- Dimensions: 100 x 212.5
- Features: Not In Subdivision
Details
- Parcel number: 545745255449 1
- Zoning: RV
- Special conditions: Trust
Construction
Type & style
- Home type: SingleFamily
- Architectural style: Cape Cod
- Property subtype: Single Family Residence
Materials
- Vinyl Siding
- Foundation: Block
- Roof: Asphalt,Fiberglass
Condition
- Year built: 1953
Utilities & green energy
- Electric: 200+ Amp Service, Circuit Breakers
- Sewer: Septic Tank
- Water: Well
- Utilities for property: Cable Available, Fiber Optic Available
Community & neighborhood
Location
- Region: Orefield
- Subdivision: Not in Development
Other
Other facts
- Ownership type: Fee Simple
- Road surface type: Paved
Price history
| Date | Event | Price |
|---|---|---|
| 9/30/2025 | Sold | $310,000-7.4%$137/sqft |
Source: | ||
| 8/30/2025 | Pending sale | $334,900$148/sqft |
Source: | ||
| 8/8/2025 | Price change | $334,900-1.5%$148/sqft |
Source: | ||
| 7/30/2025 | Listed for sale | $339,900$150/sqft |
Source: | ||
Public tax history
| Year | Property taxes | Tax assessment |
|---|---|---|
| 2025 | $5,580 +7% | $213,400 |
| 2024 | $5,214 +5.2% | $213,400 |
| 2023 | $4,956 | $213,400 |
Find assessor info on the county website
Neighborhood: 18069
Nearby schools
GreatSchools rating
- 7/10Weisenberg El SchoolGrades: K-5Distance: 4.2 mi
- 7/10Northwestern Lehigh Middle SchoolGrades: 6-8Distance: 6.3 mi
- 8/10Northwestern Lehigh High SchoolGrades: 9-12Distance: 6.2 mi
Schools provided by the listing agent
- Elementary: Weisenberg Elementary
- Middle: Northwestern Lehigh
- High: Northwestern Lehigh
- District: Northwestern Lehigh
Source: GLVR. This data may not be complete. We recommend contacting the local school district to confirm school assignments for this home.

Get pre-qualified for a loan
At Zillow Home Loans, we can pre-qualify you in as little as 5 minutes with no impact to your credit score.An equal housing lender. NMLS #10287.

