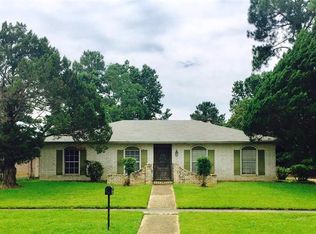Sold
Price Unknown
6950 Modesto Ave, Baton Rouge, LA 70811
4beds
1,948sqft
Single Family Residence, Residential
Built in 1989
0.46 Acres Lot
$231,400 Zestimate®
$--/sqft
$2,068 Estimated rent
Home value
$231,400
$213,000 - $250,000
$2,068/mo
Zestimate® history
Loading...
Owner options
Explore your selling options
What's special
Beautifully updated 4-bedroom, 3-bath brick home with a triple split floor plan on a large lot! Freshly painted inside and out, this home boasts NEW ROOF, NO carpet, brand-new bathrooms, updated fixtures, and new cabinetry throughout. Spacious and thoughtfully designed for comfort and privacy. The over-sized lot offers exciting possibilities, including potential for subdividing. Don’t miss this move-in-ready gem—schedule your showing today!
Zillow last checked: 8 hours ago
Listing updated: April 03, 2025 at 04:39pm
Listed by:
Michelle Knobloch,
Keller Williams Realty Red Stick Partners
Bought with:
Stephen Elliott, 995705513
David Landry Real Estate, LLC
Source: ROAM MLS,MLS#: 2025003360
Facts & features
Interior
Bedrooms & bathrooms
- Bedrooms: 4
- Bathrooms: 3
- Full bathrooms: 3
Primary bedroom
- Features: Ceiling Fan(s), En Suite Bath, Walk-In Closet(s)
- Level: First
- Area: 232.75
- Width: 13.3
Bedroom 1
- Level: First
- Area: 172.5
- Dimensions: 15 x 11.5
Bedroom 2
- Level: First
- Area: 138
- Dimensions: 12 x 11.5
Bedroom 3
- Level: First
- Area: 154
- Dimensions: 14 x 11
Primary bathroom
- Features: Double Vanity
- Level: First
- Area: 84
- Width: 8
Bathroom 1
- Level: First
- Area: 52
- Length: 10
Bathroom 2
- Level: First
- Area: 47.5
- Width: 5
Kitchen
- Features: Granite Counters, Cabinets Custom Built
- Level: First
- Area: 128.75
Living room
- Level: First
- Area: 196
- Dimensions: 14 x 14
Heating
- Central
Cooling
- Central Air, Ceiling Fan(s)
Appliances
- Included: Elec Stove Con, Electric Cooktop, Dishwasher, Disposal, Self Cleaning Oven, Gas Water Heater, Stainless Steel Appliance(s)
- Laundry: Electric Dryer Hookup, Washer Hookup, Inside, Washer/Dryer Hookups, Laundry Room
Features
- Pantry, Primary Closet
- Flooring: Tile
- Attic: Attic Access
Interior area
- Total structure area: 1,965
- Total interior livable area: 1,948 sqft
Property
Parking
- Total spaces: 4
- Parking features: 4+ Cars Park, Concrete, Driveway, No Covered Parking
- Has uncovered spaces: Yes
Features
- Stories: 1
- Patio & porch: Patio, Porch
- Fencing: Chain Link,Full
Lot
- Size: 0.46 Acres
- Dimensions: 82' x 240' x 84' x 240'
- Features: Rectangular Lot, Landscaped
Details
- Additional structures: Storage
- Parcel number: 01328115
Construction
Type & style
- Home type: SingleFamily
- Architectural style: Traditional
- Property subtype: Single Family Residence, Residential
Materials
- Brick Siding, Frame
- Foundation: Slab
- Roof: Shingle
Condition
- Updated/Remodeled
- New construction: No
- Year built: 1989
Utilities & green energy
- Gas: Other
- Sewer: Public Sewer
- Water: Public
- Utilities for property: Cable Connected
Community & neighborhood
Security
- Security features: Smoke Detector(s)
Location
- Region: Baton Rouge
- Subdivision: Forest Heights Park
Other
Other facts
- Listing terms: Cash,Conventional,FHA,FMHA/Rural Dev,VA Loan
Price history
| Date | Event | Price |
|---|---|---|
| 4/3/2025 | Sold | -- |
Source: | ||
| 2/28/2025 | Pending sale | $237,500$122/sqft |
Source: | ||
| 2/25/2025 | Listed for sale | $237,500$122/sqft |
Source: | ||
| 6/3/2024 | Sold | -- |
Source: Public Record Report a problem | ||
| 3/19/2024 | Sold | -- |
Source: Public Record Report a problem | ||
Public tax history
| Year | Property taxes | Tax assessment |
|---|---|---|
| 2024 | $1,753 -0.8% | $11,150 |
| 2023 | $1,767 +5.8% | $11,150 |
| 2022 | $1,670 +1.5% | $11,150 |
Find assessor info on the county website
Neighborhood: Forest Heights
Nearby schools
GreatSchools rating
- 5/10Sharon Hills Elementary SchoolGrades: PK-5Distance: 1 mi
- 2/10Glen Oaks Senior High SchoolGrades: 6-12Distance: 0.6 mi
Schools provided by the listing agent
- District: East Baton Rouge
Source: ROAM MLS. This data may not be complete. We recommend contacting the local school district to confirm school assignments for this home.
