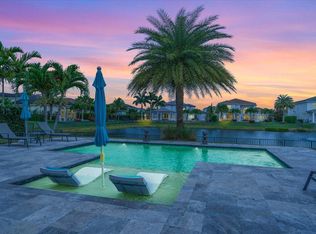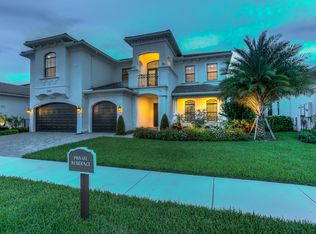Welcome Home! Gorgeous, fully furnished contemporary waterfront residence located in prestigious Royal Palm Polo of Boca Raton. Recently built by Toll Brothers with total 5340 s.f. under air. 6 bedrooms, 5.1 bathrooms, 3 car garage, salt water pool. Soaring 12-24 foot ceilings on the 1st floor, 10 foot ceilings on 2nd floor. Breathtaking double story grand room is perfect for entertainment. The principal master bedroom suite occupies the entire wing and provides complete privacy with direct access to the pool. 2nd master bedroom on the 2nd level. 2 story foyer and office. Hundreds of thousands spent in upgrades. Top of the line Wolf and Subzero appliances, granite countertops, pantry, walk-in closets. Brand new furniture.
This property is off market, which means it's not currently listed for sale or rent on Zillow. This may be different from what's available on other websites or public sources.

