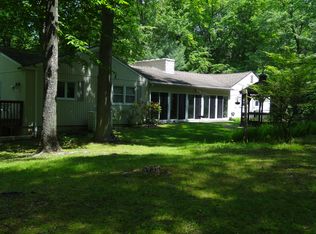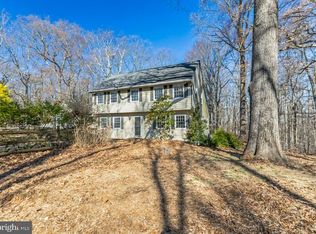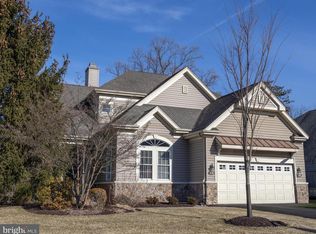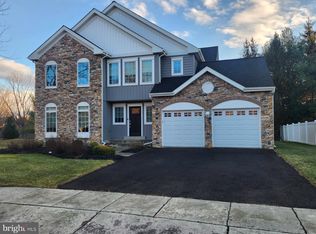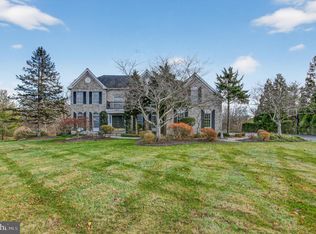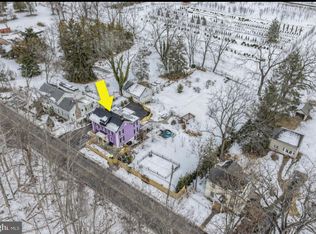A Refined Retreat in the Heart of Bucks County. Perched gracefully on a hilltop in one of Bucks County’s most picturesque settings, 6950 Upper York Road offers a rare blend of sophistication, comfort, and serene natural beauty. Whether envisioned as a full-time residence or an elegant weekend retreat, this spacious four-bedroom home delivers the perfect balance of everyday livability and luxurious seclusion. Inside, the home unfolds with classic architectural flow and modern functionality. The main level welcomes you with an inviting foyer leading to both formal and casual living spaces, each anchored by a beautiful fireplace and framed by large windows that capture the surrounding landscape. The open-concept kitchen, breakfast area, and family room are ideal for relaxed gatherings, while the formal dining room offers an elevated setting for entertaining. A private den with a wet bar just off the foyer creates a sophisticated space for intimate conversation or pre-dinner cocktails. Every detail has been thoughtfully considered — from multiple storage closets and a dedicated laundry room with utility sink, to a convenient powder room on the first floor. The second level features two expansive bedroom suites, each with its own adjoining bath, as well as two additional bedrooms — all with generous closet space and sweeping views of the surrounding countryside. The finished lower level offers plenty of room for flexible fun, media, recreation, and play and the unfinished portion catches the hoilday decor and provides a workbench for those more complex DIY projects. The oversized 2- car garage impresses with high ceilings and custom built-in shelving, offering exceptional space for vehicles, hobbies, or collections. Outdoors, the experience is simply transformative. The property is embraced by nature’s beauty — offering panoramic vistas in every direction, creating an atmosphere of peace and privacy that endures through every season. Located just minutes from New Hope, New Jersey, and Bucks County’s most celebrated destinations, this home offers both seclusion and convenience — a sanctuary within reach of everything. 6950 Upper York Road isn’t just a house — it’s a lifestyle. Spacious yet intimate, stylish yet comfortable — a home that is both restorative and transfomative, balanced, and deeply fulfilling. Come see it for yourself — and fall in love.
Pending
Price cut: $40K (1/14)
$1,085,000
6950 Upper York Rd, New Hope, PA 18938
4beds
4,496sqft
Est.:
Single Family Residence
Built in 1998
2.14 Acres Lot
$1,028,100 Zestimate®
$241/sqft
$-- HOA
What's special
- 87 days |
- 5,730 |
- 234 |
Zillow last checked: 8 hours ago
Listing updated: January 31, 2026 at 07:42am
Listed by:
Cori Seraydarian 917-573-9798,
Howard Hanna Real Estate Services - A 717-392-0200
Source: Bright MLS,MLS#: PABU2109056
Facts & features
Interior
Bedrooms & bathrooms
- Bedrooms: 4
- Bathrooms: 4
- Full bathrooms: 2
- 1/2 bathrooms: 2
- Main level bathrooms: 1
Rooms
- Room types: Living Room, Dining Room, Primary Bedroom, Sitting Room, Bedroom 2, Bedroom 3, Bedroom 4, Kitchen, Den, Basement, Foyer, Laundry, Bathroom 2, Primary Bathroom, Full Bath, Half Bath
Primary bedroom
- Features: Attached Bathroom, Built-in Features, Ceiling Fan(s), Walk-In Closet(s)
- Level: Upper
- Area: 208 Square Feet
- Dimensions: 13 X 16
Bedroom 2
- Level: Upper
- Area: 143 Square Feet
- Dimensions: 11 X 13
Bedroom 3
- Level: Upper
- Area: 143 Square Feet
- Dimensions: 11 X 13
Bedroom 4
- Features: Walk-In Closet(s), Attached Bathroom
- Level: Upper
- Area: 288 Square Feet
- Dimensions: 16 X 18
Primary bathroom
- Features: Double Sink, Bathroom - Jetted Tub, Bathroom - Stall Shower
- Level: Upper
- Area: 143 Square Feet
- Dimensions: 11 X 13
Bathroom 2
- Features: Jack and Jill Bathroom, Bathroom - Tub Shower
- Level: Upper
- Area: 44 Square Feet
- Dimensions: 4 X 11
Basement
- Level: Lower
- Area: 1320 Square Feet
- Dimensions: 30 X 44
Den
- Features: Built-in Features, Wet Bar
- Level: Main
- Area: 110 Square Feet
- Dimensions: 10 X 11
Dining room
- Features: Chair Rail
- Level: Main
- Area: 154 Square Feet
- Dimensions: 11 X 14
Foyer
- Features: Cathedral/Vaulted Ceiling
- Level: Main
- Area: 143 Square Feet
- Dimensions: 11 X 13
Other
- Level: Main
- Area: 25 Square Feet
- Dimensions: 5 X 5
Half bath
- Level: Lower
- Area: 20 Square Feet
- Dimensions: 4 X 5
Kitchen
- Features: Eat-in Kitchen, Kitchen Island, Kitchen - Gas Cooking, Breakfast Nook
- Level: Main
- Area: 352 Square Feet
- Dimensions: 16 X 22
Laundry
- Level: Main
Living room
- Features: Ceiling Fan(s), Cathedral/Vaulted Ceiling, Fireplace - Wood Burning, Built-in Features
- Level: Main
- Area: 168 Square Feet
- Dimensions: 12 X 14
Sitting room
- Features: Fireplace - Wood Burning
- Level: Main
- Area: 195 Square Feet
- Dimensions: 13 X 15
Heating
- Baseboard, Forced Air, Electric, Propane
Cooling
- Central Air, Electric
Appliances
- Included: Dishwasher, Dryer, ENERGY STAR Qualified Washer, Extra Refrigerator/Freezer, Oven, Oven/Range - Gas, Refrigerator, Stainless Steel Appliance(s), Ice Maker, Water Dispenser, Electric Water Heater
- Laundry: Main Level, Laundry Room
Features
- Additional Stairway, Breakfast Area, Built-in Features, Ceiling Fan(s), Combination Dining/Living, Combination Kitchen/Dining, Combination Kitchen/Living, Dining Area, Double/Dual Staircase, Family Room Off Kitchen, Open Floorplan, Floor Plan - Traditional, Kitchen Island, Pantry, Primary Bath(s), Walk-In Closet(s), Bar, 9'+ Ceilings, 2 Story Ceilings, Vaulted Ceiling(s)
- Flooring: Hardwood, Carpet, Wood
- Doors: French Doors
- Windows: Bay/Bow, Transom
- Basement: Drainage System,Partially Finished,Shelving,Sump Pump
- Number of fireplaces: 2
- Fireplace features: Brick, Glass Doors, Wood Burning
Interior area
- Total structure area: 4,496
- Total interior livable area: 4,496 sqft
- Finished area above ground: 3,296
- Finished area below ground: 1,200
Property
Parking
- Total spaces: 7
- Parking features: Garage Door Opener, Garage Faces Side, Oversized, Asphalt, Attached, Driveway
- Attached garage spaces: 2
- Uncovered spaces: 5
Accessibility
- Accessibility features: None
Features
- Levels: Two
- Stories: 2
- Patio & porch: Porch, Deck
- Exterior features: Other
- Pool features: None
- Has view: Yes
- View description: Scenic Vista, Trees/Woods
Lot
- Size: 2.14 Acres
- Dimensions: 254 x 404 x 352 x 244
- Features: Interior Lot, Wooded, Private, Secluded, Sloped
Details
- Additional structures: Above Grade, Below Grade
- Parcel number: 41018106003
- Zoning: R1
- Special conditions: Standard
Construction
Type & style
- Home type: SingleFamily
- Architectural style: Colonial
- Property subtype: Single Family Residence
Materials
- Frame, HardiPlank Type
- Foundation: Concrete Perimeter
- Roof: Architectural Shingle
Condition
- Very Good
- New construction: No
- Year built: 1998
Utilities & green energy
- Sewer: On Site Septic
- Water: Well
Community & HOA
Community
- Subdivision: Non Available
HOA
- Has HOA: No
Location
- Region: New Hope
- Municipality: SOLEBURY TWP
Financial & listing details
- Price per square foot: $241/sqft
- Tax assessed value: $56,800
- Annual tax amount: $9,612
- Date on market: 11/7/2025
- Listing agreement: Exclusive Right To Sell
- Listing terms: Conventional,Cash,Negotiable
- Inclusions: Washer Dryer Refrigerator
- Exclusions: Chandelier In The Dining Room, Piano, Antique Lock In Front Door, Pool Table Is Negotiable.
- Ownership: Fee Simple
Estimated market value
$1,028,100
$977,000 - $1.08M
$5,798/mo
Price history
Price history
| Date | Event | Price |
|---|---|---|
| 1/24/2026 | Pending sale | $1,085,000$241/sqft |
Source: | ||
| 1/14/2026 | Price change | $1,085,000-3.6%$241/sqft |
Source: | ||
| 11/8/2025 | Listed for sale | $1,125,000-4%$250/sqft |
Source: | ||
| 11/6/2025 | Listing removed | $1,172,000$261/sqft |
Source: | ||
| 8/18/2025 | Price change | $1,172,000-3.9%$261/sqft |
Source: | ||
Public tax history
BuyAbility℠ payment
Est. payment
$6,799/mo
Principal & interest
$5379
Property taxes
$1040
Home insurance
$380
Climate risks
Neighborhood: 18938
Nearby schools
GreatSchools rating
- NANew Hope-Solebury Lower El SchoolGrades: K-2Distance: 1.3 mi
- 8/10New Hope-Solebury Middle SchoolGrades: 6-8Distance: 2.3 mi
- 8/10New Hope-Solebury High SchoolGrades: 9-12Distance: 2.4 mi
Schools provided by the listing agent
- District: New Hope-solebury
Source: Bright MLS. This data may not be complete. We recommend contacting the local school district to confirm school assignments for this home.
- Loading
