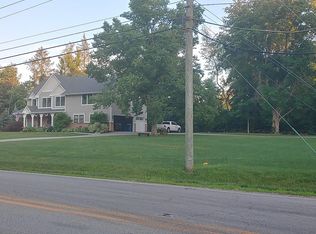Sold
$1,425,000
6953 Dean Rd, Indianapolis, IN 46220
5beds
6,205sqft
Residential, Single Family Residence
Built in 2005
3.56 Acres Lot
$1,457,500 Zestimate®
$230/sqft
$5,630 Estimated rent
Home value
$1,457,500
$1.36M - $1.57M
$5,630/mo
Zestimate® history
Loading...
Owner options
Explore your selling options
What's special
Don't miss this rare 3.56 acre property in Washingtown Township. With features like a gourmet kitchen, finished bsmt, pool house w/fireplace, furnace & bathroom, in-ground pool, barn w/stables, heat & water, 4-car att. garage, perennial gardens, woods & huge backyard, there is something for everyone in the family to love! There are 5 spacious bedrooms, 4 of which have an ensuite bath. The great room with soaring ceilings & views of the backyard is perfect for entertaining & cozy nights in by the fireplace. The master suite offers custom closets, tiled shower, tub & fireplace & a private sitting room with balcony. New roof 2022, fresh paint throughout & too many upgrades to mention here. See Special Features page for more info!
Zillow last checked: 8 hours ago
Listing updated: August 04, 2023 at 01:57pm
Listing Provided by:
Stephanie Yott 317-281-0970,
Yott Realty Group, LLC
Bought with:
Steve Sergi
RE/MAX At The Crossing
Source: MIBOR as distributed by MLS GRID,MLS#: 21928940
Facts & features
Interior
Bedrooms & bathrooms
- Bedrooms: 5
- Bathrooms: 7
- Full bathrooms: 6
- 1/2 bathrooms: 1
- Main level bathrooms: 2
Primary bedroom
- Features: Engineered Hardwood
- Level: Upper
- Area: 272 Square Feet
- Dimensions: 16 x 17
Bedroom 2
- Features: Engineered Hardwood
- Level: Upper
- Area: 208 Square Feet
- Dimensions: 13 x 16
Bedroom 3
- Features: Engineered Hardwood
- Level: Upper
- Area: 221 Square Feet
- Dimensions: 13 x 17
Bedroom 4
- Level: Upper
- Area: 208 Square Feet
- Dimensions: 13 x 16
Breakfast room
- Features: Hardwood
- Level: Main
- Area: 208 Square Feet
- Dimensions: 13 x 16
Dining room
- Features: Hardwood
- Level: Main
- Area: 208 Square Feet
- Dimensions: 13 x 16
Foyer
- Features: Hardwood
- Level: Main
- Area: 340 Square Feet
- Dimensions: 17 x 20
Great room
- Features: Hardwood
- Level: Main
- Area: 625 Square Feet
- Dimensions: 25 x 25
Kitchen
- Features: Hardwood
- Level: Main
- Area: 270 Square Feet
- Dimensions: 15 x 18
Mud room
- Features: Tile-Ceramic
- Level: Main
- Area: 100 Square Feet
- Dimensions: 10 x 10
Heating
- Forced Air
Cooling
- Has cooling: Yes
Appliances
- Included: Gas Cooktop, Dishwasher, Disposal, Gas Water Heater, Laundry Connection in Unit, Double Oven, Range Hood, Refrigerator, Free-Standing Freezer, Tankless Water Heater, Trash Compactor, Water Purifier, Water Softener Owned, Other
- Laundry: Laundry Connection in Unit
Features
- Attic Stairway, Bookcases, High Ceilings, Vaulted Ceiling(s), Entrance Foyer, Ceiling Fan(s), Hardwood Floors, Pantry, Walk-In Closet(s), Wet Bar
- Flooring: Hardwood
- Windows: WoodWorkStain/Painted
- Basement: Egress Window(s),Finished,Finished Walls
- Attic: Permanent Stairs
- Number of fireplaces: 2
- Fireplace features: Gas Log, Great Room, Primary Bedroom, Wood Burning
Interior area
- Total structure area: 6,205
- Total interior livable area: 6,205 sqft
- Finished area below ground: 2,088
Property
Parking
- Total spaces: 4
- Parking features: Attached
- Attached garage spaces: 4
Features
- Levels: Multi/Split
- Patio & porch: Covered
- Exterior features: Balcony, Gas Grill, Fire Pit, Outdoor Shower, Sprinkler System
Lot
- Size: 3.56 Acres
- Features: Not In Subdivision, Mature Trees, Wooded
Details
- Additional structures: Barn Pole, Outbuilding, Pool House
- Parcel number: 490232115020000800
- Horse amenities: Stable(s)
Construction
Type & style
- Home type: SingleFamily
- Architectural style: Multi Level
- Property subtype: Residential, Single Family Residence
Materials
- Wood With Stone
- Foundation: Concrete Perimeter
Condition
- New construction: No
- Year built: 2005
Utilities & green energy
- Water: Municipal/City
Community & neighborhood
Location
- Region: Indianapolis
- Subdivision: No Subdivision
Price history
| Date | Event | Price |
|---|---|---|
| 8/4/2023 | Sold | $1,425,000-16.2%$230/sqft |
Source: | ||
| 7/12/2023 | Pending sale | $1,700,000$274/sqft |
Source: | ||
| 6/26/2023 | Listed for sale | $1,700,000$274/sqft |
Source: | ||
Public tax history
| Year | Property taxes | Tax assessment |
|---|---|---|
| 2024 | $16,663 +7.1% | $1,141,600 +6.8% |
| 2023 | $15,565 +16.5% | $1,069,100 +9.3% |
| 2022 | $13,364 +7.7% | $978,500 +16.3% |
Find assessor info on the county website
Neighborhood: Allisonville
Nearby schools
GreatSchools rating
- 5/10Allisonville Elementary SchoolGrades: K-5Distance: 1.3 mi
- 5/10Eastwood Middle SchoolGrades: 6-8Distance: 1 mi
- 7/10North Central High SchoolGrades: 9-12Distance: 2.6 mi
Schools provided by the listing agent
- High: North Central High School
Source: MIBOR as distributed by MLS GRID. This data may not be complete. We recommend contacting the local school district to confirm school assignments for this home.
Get a cash offer in 3 minutes
Find out how much your home could sell for in as little as 3 minutes with a no-obligation cash offer.
Estimated market value
$1,457,500
Get a cash offer in 3 minutes
Find out how much your home could sell for in as little as 3 minutes with a no-obligation cash offer.
Estimated market value
$1,457,500
