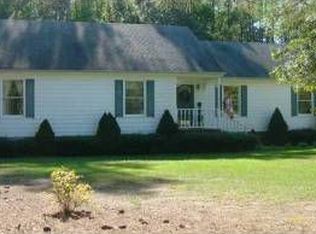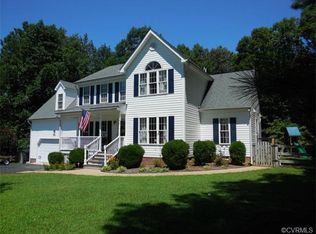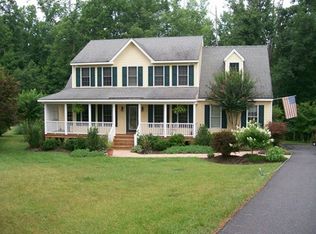Sold for $575,000 on 07/16/25
$575,000
6953 Fieldwood Rd, Chester, VA 23831
4beds
3,699sqft
Single Family Residence
Built in 1985
2.9 Acres Lot
$581,500 Zestimate®
$155/sqft
$3,301 Estimated rent
Home value
$581,500
$541,000 - $622,000
$3,301/mo
Zestimate® history
Loading...
Owner options
Explore your selling options
What's special
IN-LAW SUITE!! 3,800 square foot Colonial on 2.8 acres in Chester. In-law (or 2nd primary suite) on first floor with kitchenette, en suite bathroom and walk-in closet. Hardwood floors adorn the first floor, open style kitchen with granite countertops, stainless steel appliances, center island and farm sink. Second Bakers added off Florida room for those special occasions and outside entertainment. Florida room, office, laundry room and formal dining room round out first floor. Head upstairs and find the second primary suite with beautiful master bath, second laundry room and huge dressing room and closet. Two other oversized bedrooms and one full bath with dual sink vanity. New carpet throughout the second floor. Two-car side entry garage, huge rear wrap deck, three detached sheds, a large dog pen and paved circular driveway. New HVAC - 2022. New siding, replacement windows, and roof replaced in 2015.
Zillow last checked: 8 hours ago
Listing updated: July 17, 2025 at 12:41pm
Listed by:
Kathy Carmichael 804-683-0011,
ERA Woody Hogg & Assoc
Bought with:
Sheronda Jackson, 0225195782
Plentura Realty LLC
Source: CVRMLS,MLS#: 2508773 Originating MLS: Central Virginia Regional MLS
Originating MLS: Central Virginia Regional MLS
Facts & features
Interior
Bedrooms & bathrooms
- Bedrooms: 4
- Bathrooms: 4
- Full bathrooms: 3
- 1/2 bathrooms: 1
Primary bedroom
- Description: In-law suite, en suite, W/I, kitchenette
- Level: First
- Dimensions: 0 x 0
Primary bedroom
- Description: New Carpet, en suite, W/I
- Level: Second
- Dimensions: 0 x 0
Bedroom 2
- Description: New carpet, CF, Double closets
- Level: Second
- Dimensions: 0 x 0
Bedroom 3
- Description: New carpet, CF, closet
- Level: Second
- Dimensions: 0 x 0
Additional room
- Description: Walk-in dressing room.
- Level: Second
- Dimensions: 0 x 0
Dining room
- Description: Wood floors, chair rail and crown
- Level: First
- Dimensions: 0 x 0
Family room
- Description: Wood floors, wood beams, FP, Built-ins
- Level: First
- Dimensions: 0 x 0
Florida room
- Description: Exposed brick, sliding glass doors to huge deck
- Level: First
- Dimensions: 0 x 0
Foyer
- Description: Ceramic tile, crown molding
- Level: First
- Dimensions: 0 x 0
Other
- Description: Tub & Shower
- Level: First
Other
- Description: Tub & Shower
- Level: Second
Half bath
- Level: First
Kitchen
- Description: Kitchen, Granite, Island, Farm sink, SS, Pendant
- Level: First
- Dimensions: 0 x 0
Kitchen
- Description: Bakers kitchen, perfect for baking or entertaining
- Level: First
- Dimensions: 0 x 0
Laundry
- Description: Utility sink, cabinets
- Level: First
- Dimensions: 0 x 0
Laundry
- Description: Off Primary bedroom
- Level: Second
- Dimensions: 0 x 0
Office
- Description: French Doors, Hardwood floors, CF
- Level: First
- Dimensions: 0 x 0
Heating
- Electric, Heat Pump, Zoned
Cooling
- Central Air
Appliances
- Included: Dishwasher, Electric Cooking, Electric Water Heater, Microwave, Refrigerator, Stove
Features
- Beamed Ceilings, Bookcases, Built-in Features, Ceiling Fan(s), Separate/Formal Dining Room, Double Vanity, Eat-in Kitchen, French Door(s)/Atrium Door(s), Fireplace, Granite Counters, Kitchen Island, Main Level Primary, Walk-In Closet(s)
- Flooring: Ceramic Tile, Partially Carpeted, Wood
- Doors: French Doors, Sliding Doors
- Basement: Crawl Space
- Attic: Walk-In
- Number of fireplaces: 1
- Fireplace features: Wood Burning
Interior area
- Total interior livable area: 3,699 sqft
- Finished area above ground: 3,699
- Finished area below ground: 0
Property
Parking
- Total spaces: 2
- Parking features: Attached, Circular Driveway, Driveway, Garage, Garage Door Opener, Paved, Garage Faces Rear, Two Spaces, Garage Faces Side
- Attached garage spaces: 2
- Has uncovered spaces: Yes
Features
- Levels: Two
- Stories: 2
- Patio & porch: Deck
- Exterior features: Deck, Storage, Shed, Paved Driveway
- Pool features: None
Lot
- Size: 2.90 Acres
- Features: Cul-De-Sac
Details
- Parcel number: 775644300100000
- Zoning description: R25
Construction
Type & style
- Home type: SingleFamily
- Architectural style: Colonial,Two Story
- Property subtype: Single Family Residence
Materials
- Frame, Vinyl Siding
Condition
- Resale
- New construction: No
- Year built: 1985
Utilities & green energy
- Sewer: Septic Tank
- Water: Public
Community & neighborhood
Location
- Region: Chester
- Subdivision: Fieldstone
Other
Other facts
- Ownership: Individuals
- Ownership type: Sole Proprietor
Price history
| Date | Event | Price |
|---|---|---|
| 7/16/2025 | Sold | $575,000$155/sqft |
Source: | ||
| 5/14/2025 | Pending sale | $575,000$155/sqft |
Source: | ||
| 5/6/2025 | Price change | $575,000-4%$155/sqft |
Source: | ||
| 4/18/2025 | Price change | $599,000-4.2%$162/sqft |
Source: | ||
| 4/3/2025 | Listed for sale | $624,950-3.8%$169/sqft |
Source: | ||
Public tax history
| Year | Property taxes | Tax assessment |
|---|---|---|
| 2025 | $5,487 +1.7% | $616,500 +2.9% |
| 2024 | $5,394 +13.1% | $599,300 +14.3% |
| 2023 | $4,769 +10.5% | $524,100 +11.7% |
Find assessor info on the county website
Neighborhood: 23831
Nearby schools
GreatSchools rating
- 6/10Ecoff Elementary SchoolGrades: PK-5Distance: 2.9 mi
- 2/10Matoaca Middle SchoolGrades: 6-8Distance: 5.7 mi
- 5/10Matoaca High SchoolGrades: 9-12Distance: 3.7 mi
Schools provided by the listing agent
- Elementary: Ecoff
- Middle: Matoaca
- High: Matoaca
Source: CVRMLS. This data may not be complete. We recommend contacting the local school district to confirm school assignments for this home.
Get a cash offer in 3 minutes
Find out how much your home could sell for in as little as 3 minutes with a no-obligation cash offer.
Estimated market value
$581,500
Get a cash offer in 3 minutes
Find out how much your home could sell for in as little as 3 minutes with a no-obligation cash offer.
Estimated market value
$581,500


