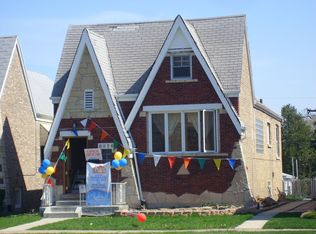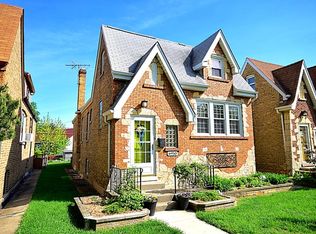This spacious 5 bed, 3 full bath, brick tudor is a recent 2014 total rehab. A sunny foyer welcomes you into a warm wide open floor plan, wood detailing, recessed lights. Wide plank dark bamboo floors on 1st and 2nd floors. Natural stained wood doors. Kitchen, granite countertops, decorative glass backsplash & contemporary hanging lights over breakfast counter. Dark 42' cabinets w/easy closing drawers/doors. All ss appliances, 5 burner stove. A formal dining area. 2nd floor: 3 large bedrooms, 2 full baths & fullsize front loading w/d. Closet space is everywhere! A huge bright fully finished 8' high ceiling basement is a perfect family/media/workout area w/additional storage room & 5th bedroom. California closets & all bedroom darkout shades, all custom window treatments, 2 zoned climate, alarm system, motion sensor lights. 2 car garage w/new door & remote, new cement patio/sidewalk. 200 amp. Near parks, North Riverside park mall & restaurants, i-290, Metra & Blue Line. The perfect home.
This property is off market, which means it's not currently listed for sale or rent on Zillow. This may be different from what's available on other websites or public sources.

