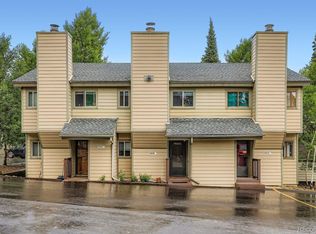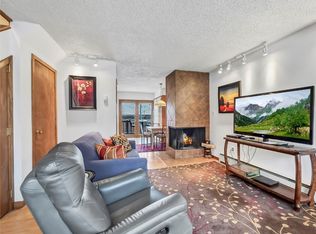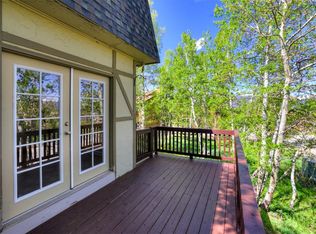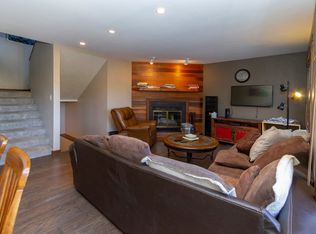Sold for $615,000
$615,000
6954 Ryan Gulch Road, Silverthorne, CO 80498
2beds
958sqft
Condominium
Built in 1979
-- sqft lot
$541,900 Zestimate®
$642/sqft
$3,144 Estimated rent
Home value
$541,900
$509,000 - $574,000
$3,144/mo
Zestimate® history
Loading...
Owner options
Explore your selling options
What's special
This townhome-style condo in Wildernest offers a blend of comfort and scenic beauty in the heart of Summit County. This residence maximizes space and functionality with its cleverly designed two-level layout, spacious living areas, both bedrooms + loft located on the upper level, and no neighboring units above or below. Throughout the property, mountain modern updates include newer flooring, wood-burning stove fireplace, washer/dryer and redesigned countertops, cabinets and upgraded fixtures, for a contemporary feel while maintaining the coziness of a mountain retreat. Extend your living area to the outdoors on the expansive, south-facing deck. Located on the bus route as well as offering convenient access to many mountain adventures including hiking, cross-country skiing and mountain biking.
Zillow last checked: 8 hours ago
Listing updated: October 01, 2024 at 10:54am
Listed by:
Reilly DeSantis 970-333-8693 rdesantis@slifersummit.com,
Slifer Smith & Frampton - Summit County
Bought with:
Jackie White, 100050041
Your Castle Real Estate Inc
Source: REcolorado,MLS#: 6644195
Facts & features
Interior
Bedrooms & bathrooms
- Bedrooms: 2
- Bathrooms: 2
- Full bathrooms: 1
- 3/4 bathrooms: 1
- Main level bathrooms: 1
Bedroom
- Level: Upper
Bedroom
- Level: Upper
Bathroom
- Level: Upper
Bathroom
- Level: Main
Kitchen
- Level: Main
Living room
- Level: Main
Loft
- Level: Upper
Heating
- Baseboard
Cooling
- None
Appliances
- Included: Dishwasher, Dryer, Microwave, Range, Refrigerator, Washer
- Laundry: In Unit
Features
- Flooring: Carpet, Tile, Vinyl
- Has basement: No
- Number of fireplaces: 1
- Fireplace features: Living Room, Wood Burning Stove
- Furnished: Yes
- Common walls with other units/homes: No One Above,No One Below
Interior area
- Total structure area: 958
- Total interior livable area: 958 sqft
- Finished area above ground: 958
Property
Parking
- Total spaces: 2
- Details: Off Street Spaces: 2
Features
- Levels: Two
- Stories: 2
- Entry location: Ground
- Patio & porch: Deck
- Has view: Yes
- View description: Mountain(s), Ski Area
Details
- Parcel number: 601206
- Zoning: CR-25
- Special conditions: Standard
Construction
Type & style
- Home type: Condo
- Property subtype: Condominium
- Attached to another structure: Yes
Materials
- Wood Siding
- Roof: Composition
Condition
- Updated/Remodeled
- Year built: 1979
Utilities & green energy
- Utilities for property: Cable Available, Electricity Connected, Internet Access (Wired)
Community & neighborhood
Location
- Region: Silverthorne
- Subdivision: Villamont Condos
HOA & financial
HOA
- Has HOA: Yes
- HOA fee: $541 monthly
- Services included: Cable TV, Electricity, Internet, Sewer, Snow Removal, Trash, Water
- Association name: Lone Wolf Community Association
- Association phone: 970-333-9813
Other
Other facts
- Listing terms: 1031 Exchange,Cash,Conventional
- Ownership: Individual
- Road surface type: Paved
Price history
| Date | Event | Price |
|---|---|---|
| 9/17/2025 | Listing removed | $3,500$4/sqft |
Source: Zillow Rentals Report a problem | ||
| 4/1/2025 | Price change | $3,500-2.8%$4/sqft |
Source: Zillow Rentals Report a problem | ||
| 3/21/2025 | Listed for rent | $3,600+5.9%$4/sqft |
Source: Zillow Rentals Report a problem | ||
| 4/21/2024 | Listing removed | -- |
Source: Zillow Rentals Report a problem | ||
| 4/5/2024 | Listed for rent | $3,400$4/sqft |
Source: Zillow Rentals Report a problem | ||
Public tax history
| Year | Property taxes | Tax assessment |
|---|---|---|
| 2025 | $2,168 +1% | $31,656 -12.5% |
| 2024 | $2,147 +10.2% | $36,180 -18.8% |
| 2023 | $1,949 -1.3% | $44,554 +64.9% |
Find assessor info on the county website
Neighborhood: 80498
Nearby schools
GreatSchools rating
- 5/10Silverthorne Elementary SchoolGrades: PK-5Distance: 2.9 mi
- 4/10Summit Middle SchoolGrades: 6-8Distance: 2.5 mi
- 5/10Summit High SchoolGrades: 9-12Distance: 4.1 mi
Schools provided by the listing agent
- Elementary: Silverthorne
- Middle: Summit
- High: Summit
- District: Summit RE-1
Source: REcolorado. This data may not be complete. We recommend contacting the local school district to confirm school assignments for this home.
Get pre-qualified for a loan
At Zillow Home Loans, we can pre-qualify you in as little as 5 minutes with no impact to your credit score.An equal housing lender. NMLS #10287.



