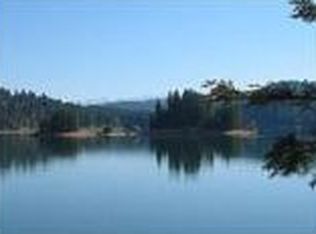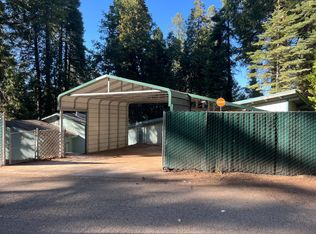Closed
$359,000
6955 Ridgeway Dr, Pollock Pines, CA 95726
4beds
2,067sqft
Single Family Residence
Built in 1962
0.42 Acres Lot
$-- Zestimate®
$174/sqft
$2,930 Estimated rent
Home value
Not available
Estimated sales range
Not available
$2,930/mo
Zestimate® history
Loading...
Owner options
Explore your selling options
What's special
Welcome to your cozy mountain getaway, where comfort and nature come together perfectly. Nestled on a spacious lot, this home features a brand-new roof and an outdoor area that's just waiting to be transformed into a garden paradise, a rustic chill-out spot, or an entertainment space under the beautiful Ponderosa pines. Inside, you'll find fresh flooring and paint throughout, making it truly move-in ready. The heart of the home is its inviting kitchen, complete with brand-new appliances and plenty of cabinetry, turning cooking into a delightful experience. With four comfy bedrooms and an office room, there's room for everyone, whether you're working from home or diving into creative projects. Located just minutes from local shopping and 5 miles from the stunning Jenkinson Lake, you're surrounded by endless hiking and biking trails. Plus, if you're into winter sports, Sierra at Tahoe is just a 45-minute drive away, offering the perfect mix of adventure and fun. This property is a great fit for multi-generational living or as a savvy investment for short or long-term rentals. Dive into the mountain lifestyle you've always wanted with this charming home that's full of potential and ready for your personal touch.
Zillow last checked: 8 hours ago
Listing updated: October 23, 2025 at 10:29pm
Listed by:
Mark Huber DRE #02110581 530-620-5226,
Compass
Bought with:
Cristy Eastman, DRE #01485992
Coldwell Banker Realty
Source: MetroList Services of CA,MLS#: 225029259Originating MLS: MetroList Services, Inc.
Facts & features
Interior
Bedrooms & bathrooms
- Bedrooms: 4
- Bathrooms: 3
- Full bathrooms: 3
Dining room
- Features: Dining/Family Combo
Kitchen
- Features: Laminate Counters
Heating
- Central, Fireplace(s), Wood Stove
Cooling
- Ceiling Fan(s), Central Air
Appliances
- Included: Gas Cooktop, Built-In Gas Oven, Built-In Gas Range, Gas Water Heater, Range Hood, Dishwasher, Disposal
- Laundry: Hookups Only, In Garage
Features
- Flooring: Carpet, Laminate, Linoleum
- Number of fireplaces: 1
- Fireplace features: Living Room, Wood Burning, Wood Burning Stove
Interior area
- Total interior livable area: 2,067 sqft
Property
Parking
- Total spaces: 2
- Parking features: Attached, Driveway
- Attached garage spaces: 2
- Has uncovered spaces: Yes
Features
- Stories: 2
- Fencing: Partial
Lot
- Size: 0.42 Acres
- Features: Dead End, Low Maintenance
Details
- Additional structures: Shed(s), Storage
- Parcel number: 009071015000
- Zoning description: R1
- Special conditions: Offer As Is,Real Estate Owned
Construction
Type & style
- Home type: SingleFamily
- Architectural style: Contemporary
- Property subtype: Single Family Residence
Materials
- Frame, Wood
- Foundation: Raised
- Roof: Shingle,Composition
Condition
- Year built: 1962
Utilities & green energy
- Sewer: Septic System
- Water: Public
- Utilities for property: Cable Available, Public, Internet Available, Propane Tank Owned
Community & neighborhood
Location
- Region: Pollock Pines
Other
Other facts
- Price range: $359K - $359K
- Road surface type: Asphalt
Price history
| Date | Event | Price |
|---|---|---|
| 10/23/2025 | Sold | $359,000+15.7%$174/sqft |
Source: MetroList Services of CA #225029259 Report a problem | ||
| 6/29/2022 | Sold | $310,322+5.2%$150/sqft |
Source: Public Record Report a problem | ||
| 8/27/2019 | Sold | $295,000-1.3%$143/sqft |
Source: MetroList Services of CA #19040480 Report a problem | ||
| 6/22/2019 | Pending sale | $299,000$145/sqft |
Source: Keller Williams Realty Folsom #19040480 Report a problem | ||
| 6/10/2019 | Price change | $299,000-0.3%$145/sqft |
Source: Keller Williams Realty Folsom #19040480 Report a problem | ||
Public tax history
| Year | Property taxes | Tax assessment |
|---|---|---|
| 2025 | $3,649 +4.6% | $329,504 +2% |
| 2024 | $3,490 +1.9% | $323,044 +2% |
| 2023 | $3,423 -33% | $316,710 +4.2% |
Find assessor info on the county website
Neighborhood: 95726
Nearby schools
GreatSchools rating
- 4/10Sierra Ridge Middle SchoolGrades: 5-8Distance: 1.4 mi
- 7/10El Dorado High SchoolGrades: 9-12Distance: 13.8 mi
- 7/10Pinewood Elementary SchoolGrades: K-4Distance: 1.6 mi

Get pre-qualified for a loan
At Zillow Home Loans, we can pre-qualify you in as little as 5 minutes with no impact to your credit score.An equal housing lender. NMLS #10287.

