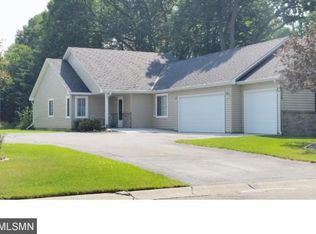Closed
$380,000
6956 Dupre Rd, Centerville, MN 55038
2beds
1,540sqft
Townhouse Detached
Built in 1999
4,791.6 Square Feet Lot
$384,900 Zestimate®
$247/sqft
$1,884 Estimated rent
Home value
$384,900
$350,000 - $423,000
$1,884/mo
Zestimate® history
Loading...
Owner options
Explore your selling options
What's special
This beautiful townhome features one level living with vaulted ceiling, interior freshly painted, new carpet throughout, stainless steel appliances, sun room that walks out to a large deck. 3rd stall currently used as a workshop. Workshop is heated.
Zillow last checked: 8 hours ago
Listing updated: December 06, 2025 at 11:15pm
Listed by:
MN Home Expert 952-451-1253,
Kubes Realty Inc
Bought with:
Rachel Niemann
Keller Williams Classic Realty
Tiffany Larson
Source: NorthstarMLS as distributed by MLS GRID,MLS#: 6604735
Facts & features
Interior
Bedrooms & bathrooms
- Bedrooms: 2
- Bathrooms: 2
- Full bathrooms: 1
- 3/4 bathrooms: 1
Bedroom 1
- Level: Main
- Area: 221 Square Feet
- Dimensions: 17x13
Bedroom 2
- Level: Main
- Area: 143 Square Feet
- Dimensions: 13x11
Dining room
- Level: Main
- Area: 132 Square Feet
- Dimensions: 12x11
Kitchen
- Level: Main
- Area: 143 Square Feet
- Dimensions: 13x11
Laundry
- Level: Main
- Area: 70 Square Feet
- Dimensions: 10x7
Living room
- Level: Main
- Area: 288 Square Feet
- Dimensions: 18x16
Sun room
- Level: Main
- Area: 154 Square Feet
- Dimensions: 14x11
Heating
- Radiant Floor
Cooling
- Central Air
Appliances
- Included: Dishwasher, Dryer, Gas Water Heater, Microwave, Range, Refrigerator, Stainless Steel Appliance(s), Washer, Water Softener Owned
Features
- Has basement: No
- Number of fireplaces: 1
- Fireplace features: Double Sided, Gas, Living Room
Interior area
- Total structure area: 1,540
- Total interior livable area: 1,540 sqft
- Finished area above ground: 1,540
- Finished area below ground: 0
Property
Parking
- Total spaces: 3
- Parking features: Attached
- Attached garage spaces: 3
Accessibility
- Accessibility features: No Stairs Internal
Features
- Levels: One
- Stories: 1
- Patio & porch: Deck
- Pool features: None
- Fencing: None
Lot
- Size: 4,791 sqft
- Dimensions: 57 x 85 x 55 x
- Features: Many Trees
Details
- Foundation area: 1540
- Parcel number: 233122420104
- Zoning description: Residential-Single Family
Construction
Type & style
- Home type: Townhouse
- Property subtype: Townhouse Detached
Materials
- Brick/Stone, Vinyl Siding
- Foundation: Slab
- Roof: Age 8 Years or Less,Asphalt
Condition
- Age of Property: 26
- New construction: No
- Year built: 1999
Utilities & green energy
- Electric: Circuit Breakers
- Gas: Natural Gas
- Sewer: City Sewer - In Street
- Water: City Water - In Street
Community & neighborhood
Location
- Region: Centerville
- Subdivision: Cic 29 Eagle Pass
HOA & financial
HOA
- Has HOA: Yes
- HOA fee: $275 monthly
- Services included: Hazard Insurance, Lawn Care, Maintenance Grounds, Professional Mgmt, Snow Removal
- Association name: Gassen Management
- Association phone: 952-922-5575
Price history
| Date | Event | Price |
|---|---|---|
| 12/5/2024 | Sold | $380,000-2.5%$247/sqft |
Source: | ||
| 11/6/2024 | Pending sale | $389,900$253/sqft |
Source: | ||
| 10/10/2024 | Price change | $389,900-2.5%$253/sqft |
Source: | ||
| 9/19/2024 | Listed for sale | $399,900+126.6%$260/sqft |
Source: | ||
| 8/16/1999 | Sold | $176,470+513%$115/sqft |
Source: Public Record Report a problem | ||
Public tax history
| Year | Property taxes | Tax assessment |
|---|---|---|
| 2025 | $4,378 +4.4% | $350,646 -1.1% |
| 2024 | $4,194 +6.2% | $354,570 -1.2% |
| 2023 | $3,951 -1.7% | $358,975 +8.2% |
Find assessor info on the county website
Neighborhood: 55038
Nearby schools
GreatSchools rating
- 9/10Centerville ElementaryGrades: K-5Distance: 0.6 mi
- 7/10Centennial Middle SchoolGrades: 6-8Distance: 3.8 mi
- 10/10Centennial High SchoolGrades: 9-12Distance: 4.9 mi
Get a cash offer in 3 minutes
Find out how much your home could sell for in as little as 3 minutes with a no-obligation cash offer.
Estimated market value$384,900
Get a cash offer in 3 minutes
Find out how much your home could sell for in as little as 3 minutes with a no-obligation cash offer.
Estimated market value
$384,900
