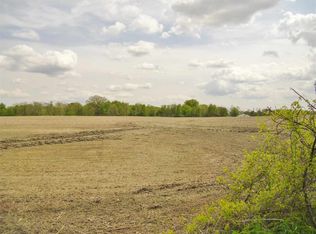Remarkable private country setting. Home sits on beautiful 5 acres of land with tree lined driveway. Behind the house is your own 3/4 acre pond. Stocked with Bluegill and Small mouth bass. Has large swimming beach and pier with diving board. Pond is over 20 ft deep, and has been maintained by Pond Champs. There is also a 48x40 pole barn, has workshop and 4 9ft doors, and insulated walls. Inside you will find over 5300 sq ft of living space, must see to truly appreciate this home. Large front porch to relax on those summer evenings. Open foyer leading to Great room with vaulted ceilings, has custom built-in book cases / shelves and 2 way fireplace. All cabinetry in house is custom built and matching stain. Office has 2 walls of custom shelve and pocket doors. Large kitchen with Cambria quartz counter tops. Huge island with seating. Tons of cabinets and storage, with 2 pantries. Kitchen is open to large dinning area and hearth room, with 2 way fireplace, many windows with great view of back of property and pond. Master bed room has trey ceiling, and patio doors open to deck. Master bath has dual vanity sinks, 2 large walk-in closets. The other bedrooms are each 12x12 with Jack-n-Jill bathrooms connecting them, each with walk-in closets. Lower level with full daylight windows is made for entertaining! Large open area for pool table, game table, and has customer wet bar. 2-way fireplace in large open area and cozy seating area by bar. Custom theater room with 110in screen and projector, surround sound. Theater room has large 4ft custom pocket doors. Large exercise room or could be used for craft room. Possible 4th bedroom with full bathroom. Also has study area with corner wall desk.
This property is off market, which means it's not currently listed for sale or rent on Zillow. This may be different from what's available on other websites or public sources.

