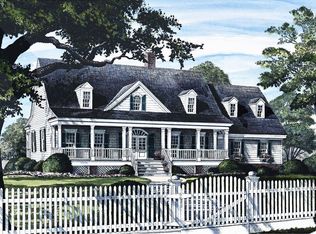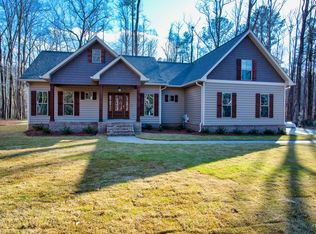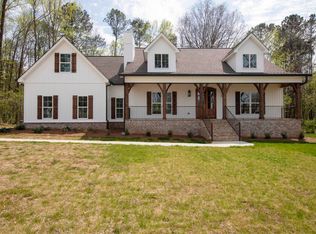The Shelby Plan features a grand open floorplan with Beautiful Custom Finishes & detail throughout. Wood ceiling beams and Stone fireplace in the great room. The chef's kitchen has tons of custom cabinets, large island, farmhouse sink, and stainless appliances. Dining room has tray ceiling with beams and iron railing. The Master suite has ceiling beams, bath with tiled shower, custom vanity, free standing soaker tub and large walk-in closet. Split bedroom design. Downstairs offers large den with built-in bar, full bath and Flex room. 3 car garage gives you plenty of room for storage.
This property is off market, which means it's not currently listed for sale or rent on Zillow. This may be different from what's available on other websites or public sources.


