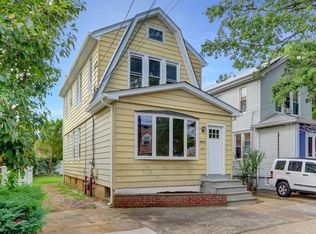Sold for $598,000
$598,000
696 Garfield Road, Baldwin, NY 11510
3beds
--sqft
Single Family Residence, Residential
Built in 1926
3,000 Square Feet Lot
$660,300 Zestimate®
$--/sqft
$4,478 Estimated rent
Home value
$660,300
$607,000 - $713,000
$4,478/mo
Zestimate® history
Loading...
Owner options
Explore your selling options
What's special
Welcome to this charming, renovated colonial in the heart of Baldwin. Upon entering, you will be struck by the gleaming, newly refinished hardwood floors and living room with stunning modern fireplace. Host intimate gatherings in your formal dining room. New kitchen boasts stainless steel energy star appliances and quartz countertops. Lovely updated bathrooms. The nine foot ceilings throughout the home provide a sense of spaciousness and elegance. Home has been converted to gas and has leased solar panels for optimal energy efficiency. Sliding doors to paver patio with gazebo create an inviting ambiance. Full, unfinished basement has nine foot ceilings, new windows and outdoor entrance. This home has been tastefully decorated and is in move in condition. It's just waiting for you to call it home. Walking distance to stores and public transportation., Additional information: Appearance:Diamond,Separate Hotwater Heater:Yes
Zillow last checked: 8 hours ago
Listing updated: November 21, 2024 at 06:00am
Listed by:
Sharon Levine 516-398-7297,
Howard Hanna Coach 631-499-1000,
Joshua Levine 516-398-1919,
Howard Hanna Coach
Bought with:
Darius Pascal, 10401386341
EXP Realty
Source: OneKey® MLS,MLS#: L3539301
Facts & features
Interior
Bedrooms & bathrooms
- Bedrooms: 3
- Bathrooms: 2
- Full bathrooms: 1
- 1/2 bathrooms: 1
Primary bedroom
- Description: Primary bedroom plus 2 additional bedrooms
- Level: Second
Bathroom 1
- Description: Half bath
- Level: First
Bathroom 1
- Description: updated bathroom
- Level: Second
Other
- Description: unfinished basement
- Level: Basement
Dining room
- Description: Formal dining room
- Level: First
Kitchen
- Description: New chef's kitchen
- Level: First
Living room
- Description: Living room with fireplace
- Level: First
Heating
- Solar, Steam
Cooling
- Wall/Window Unit(s)
Appliances
- Included: Dishwasher, ENERGY STAR Qualified Appliances, Refrigerator, Washer, Gas Water Heater
Features
- Ceiling Fan(s), Chandelier, Formal Dining
- Basement: Full,Walk-Out Access
- Attic: Partially Finished
- Number of fireplaces: 1
Property
Parking
- Parking features: Driveway, Private
- Has uncovered spaces: Yes
Features
- Levels: Three Or More
Lot
- Size: 3,000 sqft
- Dimensions: 30 x 100
Details
- Parcel number: 2089362160001440
Construction
Type & style
- Home type: SingleFamily
- Architectural style: Colonial
- Property subtype: Single Family Residence, Residential
Condition
- Year built: 1926
- Major remodel year: 2018
Utilities & green energy
- Water: Public
Green energy
- Energy generation: Solar
Community & neighborhood
Location
- Region: Baldwin
Other
Other facts
- Listing agreement: Exclusive Right To Lease
Price history
| Date | Event | Price |
|---|---|---|
| 7/10/2024 | Sold | $598,000-0.2% |
Source: | ||
| 4/11/2024 | Pending sale | $599,000 |
Source: | ||
| 3/21/2024 | Listed for sale | $599,000 |
Source: | ||
| 3/15/2024 | Listing removed | -- |
Source: | ||
| 3/13/2024 | Listed for sale | $599,000+90.2% |
Source: | ||
Public tax history
| Year | Property taxes | Tax assessment |
|---|---|---|
| 2024 | -- | $313 +2.6% |
| 2023 | -- | $305 -4.4% |
| 2022 | -- | $319 |
Find assessor info on the county website
Neighborhood: 11510
Nearby schools
GreatSchools rating
- 6/10Lenox Elementary SchoolGrades: K-5Distance: 0.2 mi
- 6/10Baldwin Middle SchoolGrades: 6-8Distance: 3.4 mi
- 9/10Baldwin Senior High SchoolGrades: 9-12Distance: 0.9 mi
Schools provided by the listing agent
- Elementary: Lenox Elementary School
- Middle: Baldwin Middle School
- High: Baldwin Senior High School
Source: OneKey® MLS. This data may not be complete. We recommend contacting the local school district to confirm school assignments for this home.
Get a cash offer in 3 minutes
Find out how much your home could sell for in as little as 3 minutes with a no-obligation cash offer.
Estimated market value$660,300
Get a cash offer in 3 minutes
Find out how much your home could sell for in as little as 3 minutes with a no-obligation cash offer.
Estimated market value
$660,300
