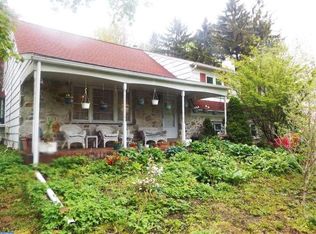Redone and ready for its new owner. Come check out 696 Griffiths Road in the highly sought-after Fairways subdivision in Central Bucks School District. The first thing you will notice upon arrival is the abundance of outdoor living space, curb appeal and ample parking on your newly resealed driveway. Enter the front door and notice the entire first floor is gleaming with brand new engineered hardwood flooring. The kitchen offers a peninsula with crispy white cabinets, stainless steel appliance, granite countertops and oversized pantry closet. Off the kitchen is a nice sized dining room dressed up with shadow boxing and crown molding. Built off the back of the home is an oversized sunken family room perfect for those football Sundays! This floor also has a nice sized remodeled half bathroom, new slider door to a stamped concrete patio and access to the basement. Upstairs offers two generous sized bedrooms boasting fresh carpet ceiling fans and ample closet space. The common hallway bath has been tastefully updated with new fixtures and hardware. The second floor also offers a master bedroom with full bath on suite. This home also comes with a new hot water heater, recently serviced HVAC system and a fenced in rear yard. Schedule your appointment today!
This property is off market, which means it's not currently listed for sale or rent on Zillow. This may be different from what's available on other websites or public sources.
