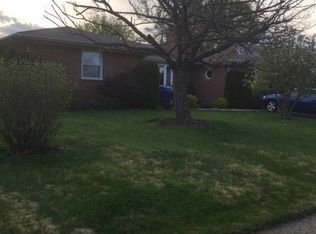Sold for $475,000
$475,000
696 N Midfield Rd, Linthicum, MD 21090
4beds
2,203sqft
Single Family Residence
Built in 1959
9,946 Square Feet Lot
$475,900 Zestimate®
$216/sqft
$3,259 Estimated rent
Home value
$475,900
$443,000 - $514,000
$3,259/mo
Zestimate® history
Loading...
Owner options
Explore your selling options
What's special
Make this well-updated and maintained home your own. This home has 4 bedrooms and 2 1/2 baths with a bonus room in the basement. As you enter the main level you will greeted by gleaming hardwood floors and a spacious floor plan. The kitchen has an open concept with stainless steel appliances, leading to a 3 seasons room. There are 2 bedrooms and a full bathroom on the main floor and an additional 2 bedrooms and a full bathroom upstairs. The basement includes another living room and 2 bonus rooms, a half bath, storage, and laundry. Unwind near the firepit in your flat and fully fenced-in yard,
Zillow last checked: 8 hours ago
Listing updated: December 22, 2025 at 12:02pm
Listed by:
Sean O'Connor 410-980-1168,
Coldwell Banker Realty,
Listing Team: The Oconnor Group Of Coldwell Banker Realty
Bought with:
Jennifer Gregorski, SP98373125
Washington Fine Properties
Source: Bright MLS,MLS#: MDAA2101060
Facts & features
Interior
Bedrooms & bathrooms
- Bedrooms: 4
- Bathrooms: 3
- Full bathrooms: 2
- 1/2 bathrooms: 1
- Main level bathrooms: 1
- Main level bedrooms: 2
Basement
- Area: 1135
Heating
- Forced Air, Natural Gas
Cooling
- Central Air, Electric
Appliances
- Included: Dishwasher, Dryer, Microwave, Oven/Range - Gas, Stainless Steel Appliance(s), Refrigerator, Washer, Gas Water Heater
- Laundry: In Basement, Has Laundry
Features
- Ceiling Fan(s), Dining Area, Entry Level Bedroom, Floor Plan - Traditional, Soaking Tub, Upgraded Countertops, Plaster Walls
- Flooring: Hardwood, Wood
- Windows: Double Pane Windows, Double Hung, Screens, Window Treatments
- Basement: Partially Finished,Exterior Entry,Interior Entry
- Number of fireplaces: 1
- Fireplace features: Brick, Wood Burning
Interior area
- Total structure area: 2,770
- Total interior livable area: 2,203 sqft
- Finished area above ground: 1,635
- Finished area below ground: 568
Property
Parking
- Parking features: Driveway, Off Street
- Has uncovered spaces: Yes
Accessibility
- Accessibility features: Accessible Entrance
Features
- Levels: Two
- Stories: 2
- Patio & porch: Enclosed
- Exterior features: Sidewalks
- Pool features: None
- Has view: Yes
- View description: Garden
Lot
- Size: 9,946 sqft
- Features: Cul-De-Sac, Rear Yard
Details
- Additional structures: Above Grade, Below Grade, Outbuilding
- Parcel number: 020523616500550
- Zoning: R5
- Special conditions: Standard
Construction
Type & style
- Home type: SingleFamily
- Architectural style: Cape Cod
- Property subtype: Single Family Residence
Materials
- Brick
- Foundation: Slab
- Roof: Asphalt
Condition
- New construction: No
- Year built: 1959
Details
- Builder name: Rudy York
Utilities & green energy
- Sewer: Public Sewer
- Water: Public
Community & neighborhood
Location
- Region: Linthicum
- Subdivision: Linthicum Heights
Other
Other facts
- Listing agreement: Exclusive Right To Sell
- Listing terms: Cash,Conventional,FHA,VA Loan
- Ownership: Fee Simple
- Road surface type: Paved
Price history
| Date | Event | Price |
|---|---|---|
| 2/20/2025 | Sold | $475,000$216/sqft |
Source: | ||
| 1/30/2025 | Pending sale | $475,000$216/sqft |
Source: | ||
| 1/25/2025 | Listed for sale | $475,000+26.7%$216/sqft |
Source: | ||
| 6/12/2020 | Sold | $375,000$170/sqft |
Source: Public Record Report a problem | ||
| 5/9/2020 | Listed for sale | $375,000$170/sqft |
Source: EXP Realty, LLC #MDAA424984 Report a problem | ||
Public tax history
| Year | Property taxes | Tax assessment |
|---|---|---|
| 2025 | -- | $425,300 +8.8% |
| 2024 | $4,281 +9.9% | $391,000 +9.6% |
| 2023 | $3,895 +15.6% | $356,700 +10.6% |
Find assessor info on the county website
Neighborhood: 21090
Nearby schools
GreatSchools rating
- 6/10Linthicum Elementary SchoolGrades: PK-5Distance: 0.5 mi
- 6/10Lindale Middle SchoolGrades: 6-8Distance: 1.1 mi
- 4/10North County High SchoolGrades: 9-12Distance: 1 mi
Schools provided by the listing agent
- District: Anne Arundel County Public Schools
Source: Bright MLS. This data may not be complete. We recommend contacting the local school district to confirm school assignments for this home.
Get a cash offer in 3 minutes
Find out how much your home could sell for in as little as 3 minutes with a no-obligation cash offer.
Estimated market value$475,900
Get a cash offer in 3 minutes
Find out how much your home could sell for in as little as 3 minutes with a no-obligation cash offer.
Estimated market value
$475,900
