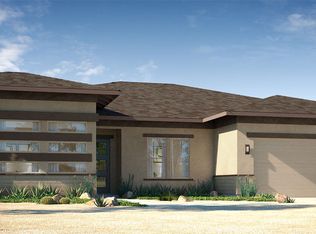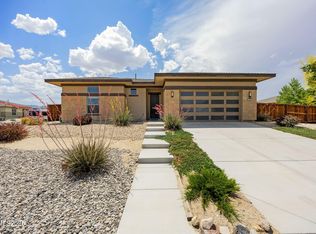Closed
$600,000
696 Raptor Way, Fernley, NV 89408
3beds
2,601sqft
Single Family Residence
Built in 2017
0.29 Acres Lot
$602,100 Zestimate®
$231/sqft
$2,669 Estimated rent
Home value
$602,100
$536,000 - $674,000
$2,669/mo
Zestimate® history
Loading...
Owner options
Explore your selling options
What's special
Rare floorplan alert in Fernley’s sought-after Sierra Vista subdivision! Formerly known as Millenia Homes. This spacious 2,601 sq ft beauty offers 3 beds and 3 full baths, including a generous junior suite perfect for guests or multi-gen living. The open-concept layout features soaring ceilings, wide hallways and doorways, and a kitchen island that flows into the living room. The kitchen offers a cozy breakfast nook or for or a more formal dining experience enjoy the formal dining area., The living room opens to a large covered patio—ideal for summer BBQs or simply enjoying the peaceful outdoor space. You’ll also find a cozy breakfast nook and a formal dining area for entertaining. The fully landscaped lot includes a welcoming front courtyard and true RV access with power hookups. Plus, the finished, insulated garage comes equipped with extra electrical—perfect for projects or hobbies. This home has flexibility, function, and curb appeal all wrapped up in one rare find!
Zillow last checked: 8 hours ago
Listing updated: June 18, 2025 at 06:15pm
Listed by:
Lisa Young BS.0146624 775-287-2811,
RE/MAX Professionals-Sparks
Bought with:
Audrey Aragon, S.170994
RE/MAX Professionals-Reno
Brittany Smith, S.175592
RE/MAX Professionals-Reno
Source: NNRMLS,MLS#: 250004419
Facts & features
Interior
Bedrooms & bathrooms
- Bedrooms: 3
- Bathrooms: 3
- Full bathrooms: 3
Heating
- Forced Air, Natural Gas
Cooling
- Central Air, Refrigerated
Appliances
- Included: Dishwasher, Disposal, Gas Range, Microwave, Refrigerator
- Laundry: Cabinets, Laundry Area, Laundry Room, Sink
Features
- High Ceilings, Smart Thermostat, Walk-In Closet(s)
- Flooring: Carpet, Laminate, Slate
- Windows: Blinds, Double Pane Windows, Rods, Vinyl Frames
- Has basement: No
- Number of fireplaces: 1
- Fireplace features: Gas
Interior area
- Total structure area: 2,601
- Total interior livable area: 2,601 sqft
Property
Parking
- Total spaces: 3
- Parking features: Attached, Garage Door Opener, RV Access/Parking
- Attached garage spaces: 3
Features
- Stories: 1
- Patio & porch: Patio
- Exterior features: Dog Run
- Fencing: Back Yard
- Has view: Yes
- View description: Mountain(s)
Lot
- Size: 0.29 Acres
- Features: Landscaped, Level, Sprinklers In Front
Details
- Parcel number: 02244305
- Zoning: Sf12
Construction
Type & style
- Home type: SingleFamily
- Property subtype: Single Family Residence
Materials
- Stucco
- Foundation: Slab
- Roof: Composition,Pitched,Shingle
Condition
- New construction: No
- Year built: 2017
Utilities & green energy
- Sewer: Public Sewer
- Water: Public
- Utilities for property: Electricity Available, Internet Available, Natural Gas Available, Sewer Available, Water Available, Water Meter Installed
Green energy
- Water conservation: Water-Smart Landscaping
Community & neighborhood
Security
- Security features: Keyless Entry, Security System Owned, Smoke Detector(s)
Location
- Region: Fernley
- Subdivision: Sierra Vista Ph 5
Other
Other facts
- Listing terms: Cash,Conventional,FHA,VA Loan
Price history
| Date | Event | Price |
|---|---|---|
| 6/18/2025 | Sold | $600,000+0%$231/sqft |
Source: | ||
| 5/28/2025 | Contingent | $599,999$231/sqft |
Source: | ||
| 5/23/2025 | Price change | $599,999-3.2%$231/sqft |
Source: | ||
| 4/8/2025 | Listed for sale | $620,000+25.3%$238/sqft |
Source: | ||
| 12/2/2020 | Sold | $495,000-1%$190/sqft |
Source: | ||
Public tax history
| Year | Property taxes | Tax assessment |
|---|---|---|
| 2025 | $7,092 +7.4% | $185,817 0% |
| 2024 | $6,605 +8.5% | $185,858 +5.6% |
| 2023 | $6,090 +6.9% | $176,078 +7.1% |
Find assessor info on the county website
Neighborhood: 89408
Nearby schools
GreatSchools rating
- 4/10Fernley Intermediate SchoolGrades: 5-8Distance: 0.7 mi
- 3/10Fernley High SchoolGrades: 9-12Distance: 2.3 mi
- 3/10Fernley Elementary SchoolGrades: PK-4Distance: 0.7 mi
Schools provided by the listing agent
- Elementary: Cottonwood
- Middle: Fernley
- High: Fernley
Source: NNRMLS. This data may not be complete. We recommend contacting the local school district to confirm school assignments for this home.
Get a cash offer in 3 minutes
Find out how much your home could sell for in as little as 3 minutes with a no-obligation cash offer.
Estimated market value
$602,100
Get a cash offer in 3 minutes
Find out how much your home could sell for in as little as 3 minutes with a no-obligation cash offer.
Estimated market value
$602,100

