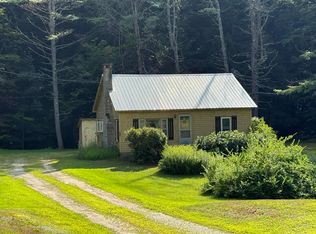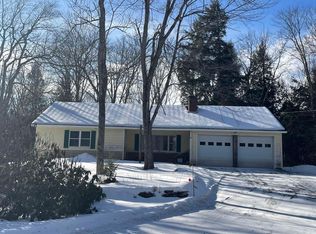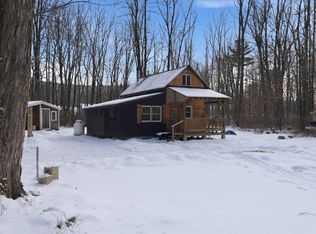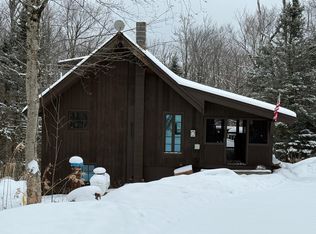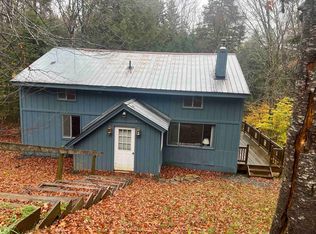Priced to Sell. Fabulous Southern Vermont Estate nestled between Mount Snow and Stratton Ski areas! You'll have Wardsboro Brook in your back yard & Grout pond down the street as well as hiking trails, Vast Appalachian Trail (AT) and long Trails. Plenty of back country outdoor experiences available all year round. They say Location is everything, this property has everything and More. Family room with a cozy fireplace, formal dining room, bedroom on the 1st floor and 3 more bedrooms upstairs. This is a perfect home for all seasons. Amazing kayaking and world class golf course minutes away. What a Great opportunity to own this home that sits on 6+ acres surrounded by Green Mountain Forest of Vermont. This is a perfect primary home or a Vacation property, also has a solid rental history. Don't miss out.
Active
Listed by:
Kimberly Dubois Matson,
Keller Williams Realty 207-553-2696
Price cut: $10K (1/12)
$329,000
696 S Wardsboro Road, Wardsboro, VT 05355
4beds
1,404sqft
Est.:
Single Family Residence
Built in 1966
6.4 Acres Lot
$322,200 Zestimate®
$234/sqft
$-- HOA
What's special
Cozy fireplaceHiking trailsFormal dining room
- 142 days |
- 1,094 |
- 44 |
Zillow last checked: 8 hours ago
Listing updated: January 12, 2026 at 06:32am
Listed by:
Kimberly Dubois Matson,
Keller Williams Realty 207-553-2696
Source: PrimeMLS,MLS#: 5058060
Tour with a local agent
Facts & features
Interior
Bedrooms & bathrooms
- Bedrooms: 4
- Bathrooms: 2
- Full bathrooms: 1
- 1/2 bathrooms: 1
Heating
- Oil, Forced Air
Cooling
- None
Appliances
- Included: Dishwasher, Gas Range, Refrigerator, Electric Water Heater
- Laundry: Laundry Hook-ups
Features
- Dining Area, Natural Light, Natural Woodwork, Soaking Tub, Indoor Storage
- Flooring: Ceramic Tile, Vinyl, Wood
- Windows: Double Pane Windows, Storm Window(s)
- Basement: Bulkhead,Concrete Floor,Full,Interior Stairs,Storage Space,Unfinished,Basement Stairs,Interior Entry
- Number of fireplaces: 1
- Fireplace features: 1 Fireplace
Interior area
- Total structure area: 1,937
- Total interior livable area: 1,404 sqft
- Finished area above ground: 1,404
- Finished area below ground: 0
Property
Parking
- Total spaces: 2
- Parking features: Crushed Stone, Direct Entry, Deeded, Driveway, Garage, Off Street, On Site, Parking Spaces 5 - 10, Attached
- Garage spaces: 2
- Has uncovered spaces: Yes
Accessibility
- Accessibility features: Bathroom w/Tub
Features
- Levels: Two
- Stories: 2
- Exterior features: Garden, Storage
- Has view: Yes
- On waterfront: Yes
- Waterfront features: Stream
- Body of water: West River
Lot
- Size: 6.4 Acres
- Features: Country Setting, Level, Trail/Near Trail, Views, Walking Trails, Near Skiing, Near Snowmobile Trails, Rural
Details
- Parcel number: 68721810716
- Zoning description: Residential
Construction
Type & style
- Home type: SingleFamily
- Architectural style: Cape
- Property subtype: Single Family Residence
Materials
- Wood Frame, Clapboard Exterior, Wood Exterior
- Foundation: Concrete, Poured Concrete
- Roof: Metal
Condition
- New construction: No
- Year built: 1966
Utilities & green energy
- Electric: 200+ Amp Service, Circuit Breakers
- Sewer: 1000 Gallon, Private Sewer
- Utilities for property: Cable Available, Satellite
Community & HOA
Community
- Security: Carbon Monoxide Detector(s), Smoke Detector(s)
Location
- Region: Wardsboro
Financial & listing details
- Price per square foot: $234/sqft
- Tax assessed value: $205,960
- Annual tax amount: $3,716
- Date on market: 8/25/2025
- Road surface type: Paved
Estimated market value
$322,200
$306,000 - $338,000
$2,962/mo
Price history
Price history
| Date | Event | Price |
|---|---|---|
| 1/12/2026 | Price change | $329,000-2.9%$234/sqft |
Source: | ||
| 9/29/2025 | Price change | $339,000-2.9%$241/sqft |
Source: | ||
| 8/25/2025 | Listed for sale | $349,000-6.9%$249/sqft |
Source: | ||
| 8/1/2025 | Listing removed | $375,000$267/sqft |
Source: | ||
| 7/10/2025 | Price change | $375,000-2.6%$267/sqft |
Source: | ||
Public tax history
Public tax history
| Year | Property taxes | Tax assessment |
|---|---|---|
| 2024 | -- | $205,960 +2.1% |
| 2023 | -- | $201,760 +31.9% |
| 2022 | -- | $152,910 |
Find assessor info on the county website
BuyAbility℠ payment
Est. payment
$2,218/mo
Principal & interest
$1590
Property taxes
$513
Home insurance
$115
Climate risks
Neighborhood: 05355
Nearby schools
GreatSchools rating
- NAWardsboro Central SchoolGrades: PK-6Distance: 0.9 mi
- 3/10Leland & Gray Uhsd #34Grades: 6-12Distance: 5.9 mi
Schools provided by the listing agent
- District: Wardsboro School District
Source: PrimeMLS. This data may not be complete. We recommend contacting the local school district to confirm school assignments for this home.
- Loading
- Loading
