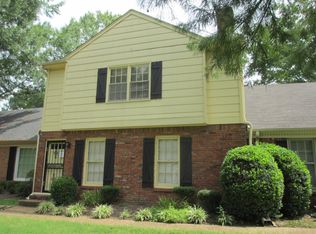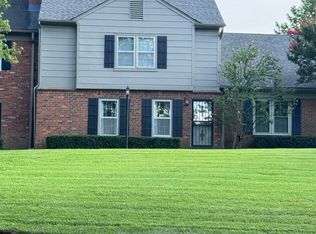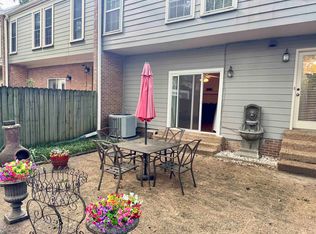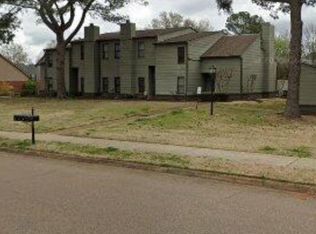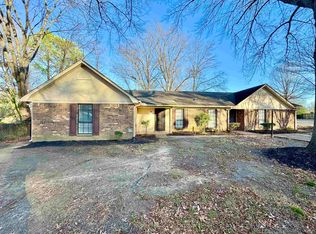Too busy for a yard, dread the expense of maintaining a home...here's the best kept SECRET in Germantown! This "like home" condo is in the middle of a quiet residential area, parks on both sides, NO neighbor in front!! Minutes from parks, Riverdale K-8th, zoned for Houston High w bus transportation. Enjoy all the greenspace, tennis/pickle ball, POOL/clubhouse. Updated Kitchen, 2 1/2 Baths, 2 Living Areas, 3 LARGE BR'S + 4th BR/bonus/exercise room, perfect layout for one or IDEAL for family, bring your furry friends as there's a fenced courtyard & yard space. No need to worry about lawn or outside maintenance, relax, travel, work, and play! 2 Car Carport + parking for family/guests. Refrig Washer and Dryer. HOA covers water, pool, termite and lawn care.
For sale
Price cut: $10K (12/5)
$289,900
6960 Country Rd, Germantown, TN 38138
4beds
2,100sqft
Est.:
Townhouse
Built in 1974
4,356 Square Feet Lot
$276,500 Zestimate®
$138/sqft
$-- HOA
What's special
Fenced courtyardParks on both sidesUpdated kitchenQuiet residential area
- 204 days |
- 381 |
- 11 |
Zillow last checked: 8 hours ago
Listing updated: December 23, 2025 at 08:21am
Listed by:
Janet Pace,
Heritage Homes Co. 901-755-2000
Source: MAAR,MLS#: 10200118
Tour with a local agent
Facts & features
Interior
Bedrooms & bathrooms
- Bedrooms: 4
- Bathrooms: 3
- Full bathrooms: 2
- 1/2 bathrooms: 1
Rooms
- Room types: Attic, Bonus Room, Other (See Remarks)
Primary bedroom
- Features: Carpet, Walk-In Closet(s)
- Level: Second
- Area: 306
- Dimensions: 17 x 18
Bedroom 2
- Features: Carpet, Shared Bath, Walk-In Closet(s)
- Level: Second
- Area: 196
- Dimensions: 14 x 14
Bedroom 3
- Features: Carpet, Shared Bath
- Level: Second
- Area: 168
- Dimensions: 12 x 14
Bedroom 4
- Area: 99
- Dimensions: 11 x 9
Primary bathroom
- Features: Full Bath
Dining room
- Features: Separate Dining Room
- Area: 110
- Dimensions: 11 x 10
Kitchen
- Features: Pantry, Separate Breakfast Room, Updated/Renovated Kitchen
- Area: 90
- Dimensions: 9 x 10
Living room
- Features: LR/DR Combination, Separate Den, Separate Living Room
- Area: 264
- Dimensions: 12 x 22
Office
- Features: Hardwood Floor
Den
- Area: 221
- Dimensions: 13 x 17
Heating
- Central
Cooling
- Ceiling Fan(s), Central Air
Appliances
- Included: Electric Water Heater, Dishwasher, Disposal, Dryer, Microwave, Range/Oven, Refrigerator, Washer
- Laundry: Laundry Room
Features
- Half Bath Down, Smooth Ceiling, Textured Ceiling, Walk-In Closet(s), Rear Stairs to Playroom, Storage, Square Feet Source: AutoFill (MAARdata) or Public Records (Cnty Assessor Site)
- Flooring: Part Carpet, Tile, Wood Laminate Floors
- Doors: Storm Door(s)
- Windows: Wood Frames, Window Treatments
- Attic: Permanent Stairs
- Number of fireplaces: 1
- Fireplace features: Glass Doors, In Den/Great Room, Masonry
Interior area
- Total interior livable area: 2,100 sqft
Property
Parking
- Total spaces: 2
- Parking features: Garage Faces Rear, Other (See REMARKS), Storage
- Has garage: Yes
- Covered spaces: 2
Features
- Stories: 3
- Patio & porch: Patio
- Exterior features: Courtyard, Storage, Pet Area
- Pool features: Community, Neighborhood
- Fencing: Wood,Wood Fence
- Waterfront features: Cove
Lot
- Size: 4,356 Square Feet
- Dimensions: 531 sq ft
- Features: Level, Some Trees
Details
- Parcel number: G0219Q C00051
Construction
Type & style
- Home type: Townhouse
- Architectural style: Traditional
- Property subtype: Townhouse
- Attached to another structure: Yes
Materials
- Brick Veneer, Wood/Composition
- Foundation: Slab
- Roof: Composition Shingles
Condition
- New construction: No
- Year built: 1974
Utilities & green energy
- Sewer: Public Sewer
- Water: Public
- Utilities for property: Cable Available
Community & HOA
Community
- Features: Clubhouse, Other (See Remarks), Clubhouse w/ Kitchen, Courtyard, Other (See REMARKS), Playground
- Security: Security System, Dead Bolt Lock(s)
- Subdivision: Riverdale Farms Condominium
HOA
- Services included: Maintenance Structure, Maintenance Grounds, Other (See REMARKS), Parking, Pest Control, Some Utilities, Trash, Water/Sewer
Location
- Region: Germantown
Financial & listing details
- Price per square foot: $138/sqft
- Tax assessed value: $154,200
- Annual tax amount: $2,016
- Price range: $289.9K - $289.9K
- Date on market: 6/28/2025
- Cumulative days on market: 205 days
- Listing terms: Conventional,FHA,VA Loan
Estimated market value
$276,500
$263,000 - $290,000
$2,236/mo
Price history
Price history
| Date | Event | Price |
|---|---|---|
| 12/5/2025 | Price change | $289,900-3.3%$138/sqft |
Source: | ||
| 6/28/2025 | Listed for sale | $299,900-72.7%$143/sqft |
Source: | ||
| 10/8/2013 | Sold | $1,099,000+856.5%$523/sqft |
Source: Public Record Report a problem | ||
| 9/14/2013 | Price change | $114,900-4.2%$55/sqft |
Source: Visual Tour #3276064 Report a problem | ||
| 9/10/2013 | Price change | $119,900+4.4%$57/sqft |
Source: Prudential Collins-Maury #3276064 Report a problem | ||
Public tax history
Public tax history
| Year | Property taxes | Tax assessment |
|---|---|---|
| 2024 | $2,015 | $38,550 |
| 2023 | $2,015 | $38,550 |
| 2022 | -- | $38,550 |
Find assessor info on the county website
BuyAbility℠ payment
Est. payment
$1,730/mo
Principal & interest
$1397
Property taxes
$232
Home insurance
$101
Climate risks
Neighborhood: 38138
Nearby schools
GreatSchools rating
- 8/10Riverdale K-8 SchoolGrades: PK-8Distance: 1.2 mi
- 9/10Houston High SchoolGrades: 9-12Distance: 5.5 mi
- Loading
- Loading
