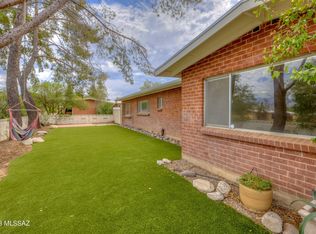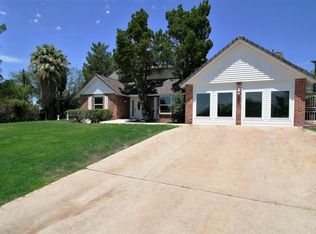Sold for $620,000
$620,000
6960 E Redbud Rd, Tucson, AZ 85715
3beds
2,010sqft
Single Family Residence
Built in 1960
0.42 Acres Lot
$606,900 Zestimate®
$308/sqft
$2,735 Estimated rent
Home value
$606,900
$558,000 - $662,000
$2,735/mo
Zestimate® history
Loading...
Owner options
Explore your selling options
What's special
Nestled among lush, mature trees in the sought-after Pantano Ridge Estates, this one-of-a-kind mid-century modern home exudes character and charm like a West Elm showroom! The thoughtfully updated floor plan features stunning wood ceilings and a cozy wood-burning fireplace in the dining room. A sunken family room with built-in shelving and expansive windows creates an inviting, light-filled ambiance. The stylish kitchen offers a SMART stove, oven and microwave that you can program from your phone and get the oven warmed up before you arrive to your house to start dinner! The kitchen boasts abundant white cabinetry, a pantry, and stainless steel appliances, with an adjacent flex space that could be a coffee bar and an extra refrigerator...continued The spacious owner's suite boasts a new modern barn-door entry, while two guest bedrooms provide comfort and style, one with sliding doors leading to a private covered patio. Both bathrooms have been tastefully remodeled with custom-tiled showers, updated vanities, and contemporary lighting. Step outside to your private backyard oasis, complete with a sparkling pool, a lush grassy area, and an outdoor showerperfect for relaxation or entertaining. Tucked away in a tranquil, wooded setting, this home offers both privacy and serenity, all within walking distance of restaurants, shopping, entertainment, and Udall Regional Sports Park. The home has many updates including roof coating, new windows and doors, new pool equipment and many more! Full list of upgrades are included in documents. Don't miss the opportunity to make this exceptional home yours!
Zillow last checked: 8 hours ago
Listing updated: June 02, 2025 at 08:36am
Listed by:
Adriana Parada 520-449-7116,
Realty One Group Integrity
Bought with:
Laura Rivera
Long Realty
Joiel L Goerke
Source: MLS of Southern Arizona,MLS#: 22509905
Facts & features
Interior
Bedrooms & bathrooms
- Bedrooms: 3
- Bathrooms: 2
- Full bathrooms: 2
Primary bathroom
- Features: Shower Only
Dining room
- Features: Breakfast Bar, Dining Area
Kitchen
- Description: Pantry: Closet
Heating
- Forced Air, Natural Gas
Cooling
- Central Air
Appliances
- Included: Dishwasher, Disposal, Gas Cooktop, Gas Range, Microwave, Refrigerator, Water Heater: Natural Gas, Appliance Color: Stainless
- Laundry: Laundry Room
Features
- Beamed Ceilings, Ceiling Fan(s), Plant Shelves, Split Bedroom Plan, Storage, Walk-In Closet(s), High Speed Internet, Pre-Wired Srnd Snd, Family Room, Living Room, Interior Steps, Flex Room
- Flooring: Carpet, Ceramic Tile
- Windows: Skylights, Window Covering: Some
- Has basement: No
- Number of fireplaces: 1
- Fireplace features: Wood Burning, Dining Room
Interior area
- Total structure area: 2,010
- Total interior livable area: 2,010 sqft
Property
Parking
- Total spaces: 4
- Parking features: RV Access/Parking, Additional Carport, Storage, Parking Pad
- Carport spaces: 4
- Has uncovered spaces: Yes
- Details: RV Parking: Space Available
Accessibility
- Accessibility features: None
Features
- Levels: One
- Stories: 1
- Patio & porch: Covered
- Has private pool: Yes
- Pool features: Heated, Conventional
- Has spa: Yes
- Spa features: Hot Tub
- Fencing: Block,Wood,Wrought Iron
- Has view: Yes
- View description: Mountain(s)
Lot
- Size: 0.42 Acres
- Dimensions: 113 x 163 x 164 x 112
- Features: Adjacent to Alley, North/South Exposure, Landscape - Front: Low Care, Shrubs, Trees, Vegetable Garden, Landscape - Rear: Desert Plantings, Low Care, Shrubs, Trees
Details
- Additional structures: Workshop
- Parcel number: 133150410
- Zoning: RX2
- Special conditions: Standard
Construction
Type & style
- Home type: SingleFamily
- Architectural style: Ranch
- Property subtype: Single Family Residence
Materials
- Brick
- Roof: Built-Up - Reflect
Condition
- Existing
- New construction: No
- Year built: 1960
Utilities & green energy
- Electric: Tep
- Gas: Natural
- Sewer: Septic Tank
- Water: Public
- Utilities for property: Cable Connected
Community & neighborhood
Security
- Security features: Security Lights, Window Bars
Community
- Community features: Athletic Facilities, Basketball Court, Fitness Center, Jogging/Bike Path, Park, Paved Street, Walking Trail
Location
- Region: Tucson
- Subdivision: Pantano Ridge Estates
HOA & financial
HOA
- Has HOA: No
- Amenities included: None
Other
Other facts
- Listing terms: Cash,Conventional,FHA,VA
- Ownership: Fee (Simple)
- Ownership type: Sole Proprietor
- Road surface type: Paved
Price history
| Date | Event | Price |
|---|---|---|
| 6/2/2025 | Sold | $620,000$308/sqft |
Source: | ||
| 6/2/2025 | Pending sale | $620,000$308/sqft |
Source: | ||
| 4/16/2025 | Contingent | $620,000$308/sqft |
Source: | ||
| 4/8/2025 | Listed for sale | $620,000-1.6%$308/sqft |
Source: | ||
| 10/22/2024 | Listing removed | $629,900$313/sqft |
Source: | ||
Public tax history
| Year | Property taxes | Tax assessment |
|---|---|---|
| 2025 | $2,767 +6.7% | $36,712 -5.4% |
| 2024 | $2,593 -0.8% | $38,795 +20.9% |
| 2023 | $2,613 -0.3% | $32,088 +22% |
Find assessor info on the county website
Neighborhood: Udall Park
Nearby schools
GreatSchools rating
- 8/10Hudlow Elementary SchoolGrades: PK-5Distance: 1.4 mi
- 3/10Booth-Fickett Math/Science Magnet SchoolGrades: PK-8Distance: 2.3 mi
- 10/10University High SchoolGrades: 8-12Distance: 3.1 mi
Schools provided by the listing agent
- Elementary: Hudlow
- Middle: Booth-Fickett Math/Science Magnet
- High: Sabino
- District: TUSD
Source: MLS of Southern Arizona. This data may not be complete. We recommend contacting the local school district to confirm school assignments for this home.
Get a cash offer in 3 minutes
Find out how much your home could sell for in as little as 3 minutes with a no-obligation cash offer.
Estimated market value$606,900
Get a cash offer in 3 minutes
Find out how much your home could sell for in as little as 3 minutes with a no-obligation cash offer.
Estimated market value
$606,900

