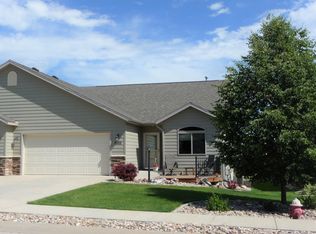Sold for $410,000 on 07/15/25
$410,000
6960 Emerald Heights Rd, Black Hawk, SD 57718
3beds
2,436sqft
Townhouse
Built in 2012
6,098.4 Square Feet Lot
$413,100 Zestimate®
$168/sqft
$2,267 Estimated rent
Home value
$413,100
Estimated sales range
Not available
$2,267/mo
Zestimate® history
Loading...
Owner options
Explore your selling options
What's special
Listed by Amber Thomas, Dorcie Real Estate (605)209-0646, & co-listed with Dorcie Dardis, Dorcie Real Estate (605)645-1234. Welcome to 6960 Emerald Heights Road in Summerset, SD! Experience comfortable and convenient living in this lovely zero-level entry townhome! Featuring a desirable open-concept floor plan perfect for modern living and/or entertaining, this home also offers three bedrooms and three full bathrooms. You'll also appreciate the convenience of an attached two-car garage and a cozy fireplace in the basement, ideal for relaxing on chilly evenings. Located in Summerset, this property provides a wonderful opportunity to enjoy a low-maintenance lifestyle in a growing community. For more information & to schedule a showing today, call/text Amber Thomas (605)209-0646.
Zillow last checked: 8 hours ago
Listing updated: July 15, 2025 at 04:28pm
Listed by:
Amber Thomas,
Dorcie Real Estate,
Dorcie Dardis,
Dorcie Real Estate
Bought with:
NON MEMBER
NON-MEMBER OFFICE
Source: Mount Rushmore Area AOR,MLS#: 84255
Facts & features
Interior
Bedrooms & bathrooms
- Bedrooms: 3
- Bathrooms: 3
- Full bathrooms: 3
- Main level bathrooms: 2
- Main level bedrooms: 2
Primary bedroom
- Level: Main
- Area: 156
- Dimensions: 12 x 13
Bedroom 2
- Level: Main
- Area: 90
- Dimensions: 9 x 10
Bedroom 3
- Level: Basement
- Area: 152
- Dimensions: 8 x 19
Dining room
- Level: Main
- Area: 150
- Dimensions: 10 x 15
Kitchen
- Level: Main
- Dimensions: 11 x 13
Living room
- Level: Main
- Area: 162
- Dimensions: 9 x 18
Heating
- Natural Gas, Forced Air
Cooling
- Refrig. C/Air
Appliances
- Included: Dishwasher, Refrigerator, Gas Range Oven, Microwave
- Laundry: Main Level
Features
- Vaulted Ceiling(s), Walk-In Closet(s), Ceiling Fan(s)
- Flooring: Carpet, Tile, Vinyl
- Windows: Sliders
- Basement: Full
- Number of fireplaces: 1
- Fireplace features: One, Electric
Interior area
- Total structure area: 2,436
- Total interior livable area: 2,436 sqft
Property
Parking
- Total spaces: 2
- Parking features: Two Car, Attached
- Attached garage spaces: 2
Features
- Patio & porch: Porch Open, Open Deck
- Exterior features: Sprinkler System
Lot
- Size: 6,098 sqft
Details
- Parcel number: 0C50170F
Construction
Type & style
- Home type: Townhouse
- Architectural style: Ranch
- Property subtype: Townhouse
Materials
- Frame
- Foundation: Poured Concrete Fd.
- Roof: Composition
Condition
- Year built: 2012
Community & neighborhood
Security
- Security features: Smoke Detector(s)
Location
- Region: Black Hawk
- Subdivision: Summerset Subdivision
Other
Other facts
- Listing terms: Cash,New Loan
Price history
| Date | Event | Price |
|---|---|---|
| 7/15/2025 | Sold | $410,000-2.4%$168/sqft |
Source: | ||
| 6/13/2025 | Contingent | $420,000$172/sqft |
Source: | ||
| 5/5/2025 | Listed for sale | $420,000$172/sqft |
Source: | ||
Public tax history
| Year | Property taxes | Tax assessment |
|---|---|---|
| 2025 | $3,755 -22.5% | $301,376 +2.7% |
| 2024 | $4,843 +18.5% | $293,591 -21% |
| 2023 | $4,086 | $371,438 +27.9% |
Find assessor info on the county website
Neighborhood: 57718
Nearby schools
GreatSchools rating
- 3/10Black Hawk Elementary - 03Grades: K-5Distance: 1.9 mi
- 5/10West Middle School - 37Grades: 6-8Distance: 7.7 mi
- 5/10Stevens High School - 42Grades: 9-12Distance: 7.4 mi

Get pre-qualified for a loan
At Zillow Home Loans, we can pre-qualify you in as little as 5 minutes with no impact to your credit score.An equal housing lender. NMLS #10287.

