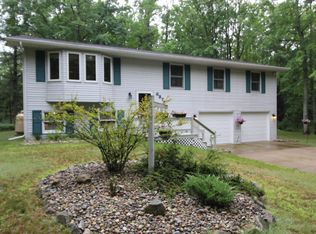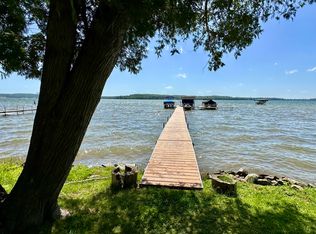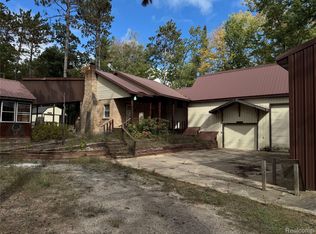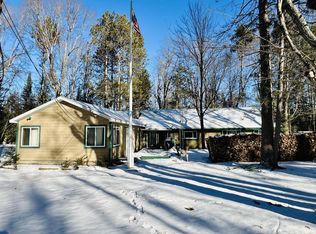PRIVATE mainstream AuSable riverfront seclusion- beautifully set in the woods on a dead end ''year-round'' maintained road! Nice open, spacious & roomy with white pine accents & lots of glass to view nature & the river. This home consists of over 1700 sq ft. 3 bedrooms, the 3rd is a huge, fairly private loft (30 x 13) & portioned off for an office, sitting room or storage, & 2 full baths. Enjoy nature at it's finest relaxing on the deck that runs the full length of the house, or in the bug-free screened-in 12x10 gazebo. Also, maintenance-free metal roof, a fenced in area out the back door for children or pets, 2 car garage with an enclosed lean-to. This is on a private road & maintained thru the annual county taxes. Internet available & FREE Home Warranty! Municipal water coming!
For sale
$387,000
6960 Trem Pal Rd, Grayling, MI 49738
3beds
1,728sqft
Est.:
Single Family Residence
Built in 1984
3 Acres Lot
$-- Zestimate®
$224/sqft
$-- HOA
What's special
Huge fairly private loftSet in the woodsMaintenance-free metal roofWhite pine accentsOpen spacious and roomy
- 189 days |
- 2,325 |
- 103 |
Zillow last checked: 8 hours ago
Listing updated: January 27, 2026 at 12:15pm
Listed by:
Mary E. Becker 586-242-1179,
Heart of Up North Realty, LLC 586-242-1179
Source: WWMLS,MLS#: 201836125
Tour with a local agent
Facts & features
Interior
Bedrooms & bathrooms
- Bedrooms: 3
- Bathrooms: 2
- Full bathrooms: 2
Primary bedroom
- Level: First
Heating
- Baseboard, Hot Water
Appliances
- Included: Washer, Range/Oven, Refrigerator, Dryer, Dishwasher
- Laundry: Main Level
Features
- Ceiling Fan(s), Vaulted Ceiling(s)
- Doors: Doorwall
- Basement: None
Interior area
- Total structure area: 1,728
- Total interior livable area: 1,728 sqft
- Finished area above ground: 1,728
Property
Parking
- Parking features: Garage
- Has garage: Yes
Features
- Patio & porch: Deck, Patio/Porch
- Fencing: Fenced
- On waterfront: Yes
- Waterfront features: River
- Body of water: Au Sable River
Lot
- Size: 3 Acres
- Dimensions: 239 x 1214
Details
- Parcel number: 040420011103001
Construction
Type & style
- Home type: SingleFamily
- Architectural style: Chalet
- Property subtype: Single Family Residence
Materials
- Foundation: Crawl
Condition
- Year built: 1984
Utilities & green energy
- Sewer: Septic Tank
- Utilities for property: Cable Connected
Community & HOA
Community
- Subdivision: T26N-R4W
Location
- Region: Grayling
Financial & listing details
- Price per square foot: $224/sqft
- Tax assessed value: $10,000
- Annual tax amount: $433
- Date on market: 7/25/2025
- Listing terms: Cash,Conventional Mortgage
- Ownership: Owner
- Road surface type: Dirt, Gravel, Maintained
Estimated market value
Not available
Estimated sales range
Not available
$2,059/mo
Price history
Price history
| Date | Event | Price |
|---|---|---|
| 10/13/2025 | Price change | $387,000-4.9%$224/sqft |
Source: | ||
| 9/1/2025 | Price change | $407,000-4.2%$236/sqft |
Source: | ||
| 8/11/2025 | Price change | $425,000-2.3%$246/sqft |
Source: | ||
| 7/25/2025 | Listed for sale | $435,000$252/sqft |
Source: | ||
Public tax history
Public tax history
| Year | Property taxes | Tax assessment |
|---|---|---|
| 2025 | $433 +7.2% | $5,000 -28.6% |
| 2024 | $404 +0.6% | $7,000 |
| 2023 | $401 | $7,000 -6.7% |
Find assessor info on the county website
BuyAbility℠ payment
Est. payment
$2,343/mo
Principal & interest
$1856
Property taxes
$352
Home insurance
$135
Climate risks
Neighborhood: 49738
Nearby schools
GreatSchools rating
- 6/10Grayling Middle SchoolGrades: 5-8Distance: 1.6 mi
- 7/10Grayling High SchoolGrades: 9-12Distance: 2.2 mi
- 5/10Grayling Elementary - Ausable Primary SchoolGrades: PK-4Distance: 2 mi
Schools provided by the listing agent
- Elementary: Grayling
- High: Grayling
Source: WWMLS. This data may not be complete. We recommend contacting the local school district to confirm school assignments for this home.
- Loading
- Loading





