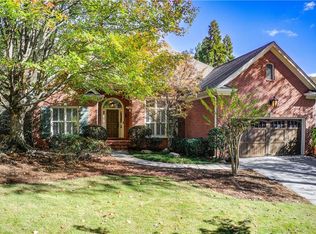Closed
$760,000
6961 Brandon Mill Rd, Sandy Springs, GA 30328
4beds
--sqft
Single Family Residence
Built in 1999
0.52 Acres Lot
$834,100 Zestimate®
$--/sqft
$3,796 Estimated rent
Home value
$834,100
$784,000 - $884,000
$3,796/mo
Zestimate® history
Loading...
Owner options
Explore your selling options
What's special
One level living at it's finest! Open floor plan, high ceilings, three bedrooms on the main level plus an office or 4th bedroom. Vaulted great room open to spacious white kitchen. Banquet size dining room - yes your table will fit! Spectacular private backyard with level play area, room for garden and gorgeous view of Marsh Creek. Stunning finished terrace level with additional ensuite guest bedroom, kitchenette and media room - perfect for in-laws, au pair or home office. The most storage space ever seen so no need to purge before you move! Quite dead end street, best floorplan and location.
Zillow last checked: 8 hours ago
Listing updated: August 09, 2024 at 01:32pm
Listed by:
Debbie Sonenshine 404-250-5311,
Coldwell Banker Realty,
Judy Soden 770-953-8104,
Coldwell Banker Realty
Bought with:
Meg Fitzpatrick, 362858
Harry Norman Realtors
Source: GAMLS,MLS#: 10138542
Facts & features
Interior
Bedrooms & bathrooms
- Bedrooms: 4
- Bathrooms: 4
- Full bathrooms: 4
- Main level bathrooms: 3
- Main level bedrooms: 3
Dining room
- Features: Seats 12+
Kitchen
- Features: Breakfast Area, Breakfast Room, Second Kitchen, Solid Surface Counters, Walk-in Pantry
Heating
- Natural Gas, Central, Forced Air, Zoned
Cooling
- Central Air, Zoned
Appliances
- Included: Gas Water Heater, Dryer, Washer, Dishwasher, Double Oven, Disposal, Microwave, Refrigerator
- Laundry: Other
Features
- Bookcases, Tray Ceiling(s), High Ceilings, Double Vanity, Walk-In Closet(s), Master On Main Level, Split Bedroom Plan
- Flooring: Hardwood, Tile, Carpet
- Windows: Double Pane Windows
- Basement: Bath Finished,Daylight,Exterior Entry,Full
- Attic: Pull Down Stairs
- Number of fireplaces: 1
- Fireplace features: Gas Log
- Common walls with other units/homes: No Common Walls
Interior area
- Total structure area: 0
- Finished area above ground: 0
- Finished area below ground: 0
Property
Parking
- Parking features: Attached, Garage Door Opener, Garage, Kitchen Level, Side/Rear Entrance
- Has attached garage: Yes
Features
- Levels: One
- Stories: 1
- Patio & porch: Deck
- Body of water: None
Lot
- Size: 0.52 Acres
- Features: Cul-De-Sac, Private
- Residential vegetation: Wooded
Details
- Parcel number: 17 0086 LL0598
Construction
Type & style
- Home type: SingleFamily
- Architectural style: Brick 4 Side,Cluster,Ranch,Traditional
- Property subtype: Single Family Residence
Materials
- Brick
- Roof: Composition
Condition
- Resale
- New construction: No
- Year built: 1999
Utilities & green energy
- Sewer: Public Sewer
- Water: Public
- Utilities for property: Underground Utilities, Cable Available, Electricity Available, Natural Gas Available, Phone Available, Sewer Available, Water Available
Community & neighborhood
Security
- Security features: Security System, Smoke Detector(s)
Community
- Community features: Sidewalks
Location
- Region: Sandy Springs
- Subdivision: Brandon Hill Summit
HOA & financial
HOA
- Has HOA: Yes
- HOA fee: $450 annually
- Services included: Other
Other
Other facts
- Listing agreement: Exclusive Right To Sell
Price history
| Date | Event | Price |
|---|---|---|
| 4/12/2023 | Sold | $760,000+1.3% |
Source: | ||
| 3/14/2023 | Pending sale | $750,000 |
Source: | ||
| 3/10/2023 | Listed for sale | $750,000+96.9% |
Source: | ||
| 7/12/1999 | Sold | $380,900 |
Source: Public Record Report a problem | ||
Public tax history
| Year | Property taxes | Tax assessment |
|---|---|---|
| 2024 | $6,563 +39.4% | $304,000 +31.9% |
| 2023 | $4,709 -10.8% | $230,520 |
| 2022 | $5,282 +0.7% | $230,520 -2% |
Find assessor info on the county website
Neighborhood: North Springs
Nearby schools
GreatSchools rating
- 7/10Spalding Drive Elementary SchoolGrades: PK-5Distance: 0.4 mi
- 5/10Sandy Springs Charter Middle SchoolGrades: 6-8Distance: 4.5 mi
- 6/10North Springs Charter High SchoolGrades: 9-12Distance: 1.6 mi
Schools provided by the listing agent
- Elementary: Spalding Drive
- Middle: Sandy Springs
- High: North Springs
Source: GAMLS. This data may not be complete. We recommend contacting the local school district to confirm school assignments for this home.
Get a cash offer in 3 minutes
Find out how much your home could sell for in as little as 3 minutes with a no-obligation cash offer.
Estimated market value$834,100
Get a cash offer in 3 minutes
Find out how much your home could sell for in as little as 3 minutes with a no-obligation cash offer.
Estimated market value
$834,100
