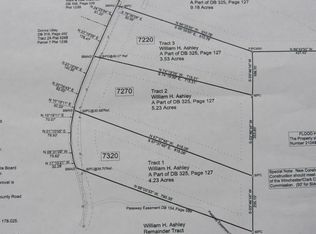Motivated Sellers! Enjoy the Beautiful Views and space to roam with this 3br 2 1/2 bath on 5 acres. All bedrooms and full baths on 2nd floor. From the Master you can enjoy outstanding views from your private deck. Relax and enjoy family time while taking in the beautiful scenery from the screened in porch off of your kitchen. Garage not only shelters your cars, you can complete the projects of your dreams in the huge 780sqft detached garage with electric and water. Plenty of space for a garden and there is a walking trail for your enjoyment. There are also wild blackberries that grow along the fence rows in the field. Wildlife abound, Deer, turkey, fox and more! Minutes from Kentucky River, 20 minutes to I-75 and I64. Would love to help you make this your home! Call today to check out this fantastic property that is move-in ready!
This property is off market, which means it's not currently listed for sale or rent on Zillow. This may be different from what's available on other websites or public sources.

