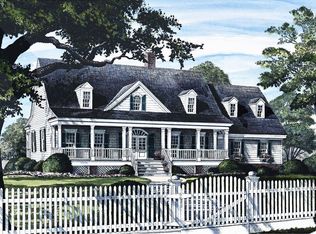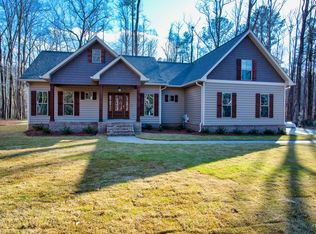Sold for $585,000
$585,000
6962 Timber Trails Rd, Leeds, AL 35094
3beds
3,443sqft
Single Family Residence
Built in 2023
0.62 Acres Lot
$656,400 Zestimate®
$170/sqft
$3,392 Estimated rent
Home value
$656,400
$617,000 - $702,000
$3,392/mo
Zestimate® history
Loading...
Owner options
Explore your selling options
What's special
This Modern Farmhouse offers plenty of space inside and out. Custom finishes & detail through-out! Wood ceiling beams and LVP flooring through-out main living. Real wood burning fireplace in great room. The kitchen features custom soft close cabinets, pullouts and large island. Open dining room with cedar beams. Large laundry room with built-ins and laundry sink. Main level master features tile shower, free-standing soaker tub, custom double vanity with built-in linen, and large walk-in closet. The upstairs offers tons of room with a open loft, spacious bedrooms, 2 full baths and HUGE bonus room. Large screened-in deck. Separate shop offers tons of storage. Built with enhanced high energy efficiency measures saving you $$ and offers more comfort above standard new construction. Smart Home features lets you stay connected at home or away. Situated on large, wooded lot beautiful views! Come see all that Cedar Rock Farms offers!
Zillow last checked: 8 hours ago
Listing updated: August 05, 2024 at 02:03pm
Listed by:
Katie McLaughlin 205-281-0580,
Curtis White Companies Inc
Bought with:
Katie McLaughlin
Curtis White Companies Inc
Source: GALMLS,MLS#: 1317070
Facts & features
Interior
Bedrooms & bathrooms
- Bedrooms: 3
- Bathrooms: 4
- Full bathrooms: 3
- 1/2 bathrooms: 1
Primary bedroom
- Level: First
Primary bathroom
- Level: First
Dining room
- Level: First
Kitchen
- Features: Stone Counters
- Level: First
Basement
- Area: 0
Heating
- Central, Dual Systems (HEAT), Electric
Cooling
- Central Air, Dual, Electric
Appliances
- Included: Dishwasher, Microwave, Electric Oven, Self Cleaning Oven, Stainless Steel Appliance(s), Stove-Electric, Electric Water Heater
- Laundry: Electric Dryer Hookup, Washer Hookup, Main Level, Laundry Room, Yes
Features
- Smooth Ceilings, Soaking Tub, Linen Closet, Separate Shower, Tub/Shower Combo, Walk-In Closet(s)
- Flooring: Carpet, Laminate, Tile
- Doors: French Doors
- Basement: Crawl Space
- Attic: Pull Down Stairs,Yes
- Number of fireplaces: 1
- Fireplace features: Stone, Great Room, Wood Burning
Interior area
- Total interior livable area: 3,443 sqft
- Finished area above ground: 3,443
- Finished area below ground: 0
Property
Parking
- Total spaces: 2
- Parking features: Attached, Driveway, Garage Faces Rear
- Attached garage spaces: 2
- Has uncovered spaces: Yes
Features
- Levels: 2+ story
- Patio & porch: Open (PATIO), Patio, Covered (DECK), Screened (DECK), Deck
- Exterior features: None
- Pool features: None
- Has view: Yes
- View description: None
- Waterfront features: No
Lot
- Size: 0.62 Acres
Details
- Parcel number: 2500293000001.017
- Special conditions: N/A
Construction
Type & style
- Home type: SingleFamily
- Property subtype: Single Family Residence
Materials
- Brick Over Foundation, Vinyl Siding
Condition
- New construction: Yes
- Year built: 2023
Utilities & green energy
- Sewer: Septic Tank
- Water: Public
- Utilities for property: Underground Utilities
Community & neighborhood
Location
- Region: Leeds
- Subdivision: Cedar Rock Farms
Other
Other facts
- Price range: $585K - $585K
Price history
| Date | Event | Price |
|---|---|---|
| 3/30/2023 | Sold | $585,000+16.8%$170/sqft |
Source: | ||
| 5/4/2022 | Pending sale | $501,040$146/sqft |
Source: Curtis White Companies Report a problem | ||
| 4/14/2022 | Contingent | $501,040$146/sqft |
Source: | ||
| 4/14/2022 | Listed for sale | $501,040$146/sqft |
Source: | ||
Public tax history
Tax history is unavailable.
Neighborhood: 35094
Nearby schools
GreatSchools rating
- 7/10Grantswood Community Elementary SchoolGrades: PK-5Distance: 5 mi
- 3/10Irondale Middle SchoolGrades: 6-8Distance: 5.8 mi
- 6/10Shades Valley High SchoolGrades: 9-12Distance: 5.9 mi
Schools provided by the listing agent
- Elementary: Leeds
- Middle: Leeds
- High: Leeds
Source: GALMLS. This data may not be complete. We recommend contacting the local school district to confirm school assignments for this home.
Get a cash offer in 3 minutes
Find out how much your home could sell for in as little as 3 minutes with a no-obligation cash offer.
Estimated market value$656,400
Get a cash offer in 3 minutes
Find out how much your home could sell for in as little as 3 minutes with a no-obligation cash offer.
Estimated market value
$656,400

