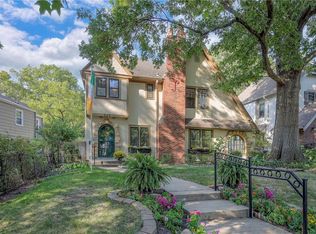Sold
Price Unknown
6965 Valley Rd, Kansas City, MO 64113
3beds
2,934sqft
Single Family Residence
Built in 1955
0.26 Acres Lot
$800,000 Zestimate®
$--/sqft
$3,629 Estimated rent
Home value
$800,000
$720,000 - $896,000
$3,629/mo
Zestimate® history
Loading...
Owner options
Explore your selling options
What's special
ALMOST 3,000 SQUARE FEET IN ROMANELLI GARDENS! (plus an additional 1,000+ sq ft of unfinished basement) Situated on an oversized corner lot, this STUNNING brick 2 story home welcomes you with timeless charm as you enter through the expansive front porch into a joy-filled blend of modern amenities and character. 3+ Bedrooms (4th non-conforming), 2.5 baths and RARE 2 car attached garage. This home encompasses so many hard to find features in older neighborhoods including: exceptional flow, multiple bonus rooms, great natural light, multiple outdoor entertaining areas including one of the best covered front porches in the area! Updated kitchen includes new fixtures, hardware, added peninsula, travertine tile heated floors (RARE!), double laminated countertops w/ Brazilian White Perana Dolomite Marble, plus a full slab marble accent wall! In addition to the spacious kitchen, main level also includes formal living room with cozy gas fireplace, formal dining room, 1/2 bath, and family and game room off the back. All bedrooms are located on 2nd floor. Primary suite boasts newer zero entry shower, double vanity and quartz countertop, and all newer fixtures and lighting; hall bath has custom tub and floor to ceiling tile. Bedroom 4 (non-conforming) is accessed through bedroom 3 - could also be used as an office or playroom. Primary bedroom also has a versatile bonus room that can be used as a 2nd office or nursery! Additional updates include: hardwoods refinished in 2017, added ceramic brick accent walls to fireplace & game room, dual zoned smart HVAC system with humidifier and dehumidifier replaced in 2022, and newer mini split HVAC system in bonus room. Storage space and built-in shelving galore throughout the home including a walk-in cedar closet! Outside, the backyard beckons you to relax beneath the shade of a magnificent EVERGREEN magnolia tree and to entertain on the expansive deck. Smart sprinkler system! A rare find in one of Brookside's favorite subdivisions!
Zillow last checked: 8 hours ago
Listing updated: June 20, 2025 at 09:09pm
Listing Provided by:
George Medina 816-838-5178,
ReeceNichols - Country Club Plaza,
Eli Medina 816-838-5179,
ReeceNichols - Country Club Plaza
Bought with:
Katherine Lee, SP00234700
Sage Sotheby's International Realty
Source: Heartland MLS as distributed by MLS GRID,MLS#: 2545734
Facts & features
Interior
Bedrooms & bathrooms
- Bedrooms: 3
- Bathrooms: 3
- Full bathrooms: 2
- 1/2 bathrooms: 1
Primary bedroom
- Features: Built-in Features, Cedar Closet(s), Walk-In Closet(s)
- Level: Second
Bedroom 2
- Level: Second
Bedroom 3
- Features: Built-in Features, Ceiling Fan(s)
- Level: Second
Primary bathroom
- Features: Ceramic Tiles, Double Vanity, Quartz Counter, Shower Only
- Level: Second
Bathroom 2
- Features: Ceramic Tiles, Shower Over Tub
- Level: Second
Dining room
- Level: First
Family room
- Features: Built-in Features, Fireplace
- Level: First
Kitchen
- Features: Built-in Features, Ceramic Tiles, Marble, Pantry
- Level: First
Living room
- Features: Fireplace
- Level: First
Loft
- Features: All Carpet, Ceiling Fan(s)
- Level: Second
Recreation room
- Level: First
Heating
- Forced Air, Zoned
Cooling
- Electric, Zoned
Appliances
- Included: Dishwasher, Disposal, Refrigerator, Gas Range, Stainless Steel Appliance(s)
- Laundry: In Basement
Features
- Cedar Closet, Ceiling Fan(s), Painted Cabinets, Pantry, Vaulted Ceiling(s), Walk-In Closet(s)
- Flooring: Wood
- Basement: Finished,Interior Entry
- Number of fireplaces: 2
- Fireplace features: Family Room, Living Room
Interior area
- Total structure area: 2,934
- Total interior livable area: 2,934 sqft
- Finished area above ground: 2,934
- Finished area below ground: 0
Property
Parking
- Total spaces: 2
- Parking features: Attached, Garage Faces Side
- Attached garage spaces: 2
Features
- Patio & porch: Deck
- Fencing: Wood
Lot
- Size: 0.26 Acres
- Features: Corner Lot
Details
- Parcel number: 47410181800000000
Construction
Type & style
- Home type: SingleFamily
- Architectural style: Traditional
- Property subtype: Single Family Residence
Materials
- Brick/Mortar
- Roof: Composition
Condition
- Year built: 1955
Utilities & green energy
- Sewer: Public Sewer
- Water: Public
Community & neighborhood
Security
- Security features: Security System
Location
- Region: Kansas City
- Subdivision: Romanelli Gardens
Other
Other facts
- Listing terms: Cash,Conventional
- Ownership: Private
Price history
| Date | Event | Price |
|---|---|---|
| 6/20/2025 | Sold | -- |
Source: | ||
| 5/17/2025 | Pending sale | $739,950$252/sqft |
Source: | ||
| 5/16/2025 | Listed for sale | $739,950+13%$252/sqft |
Source: | ||
| 5/14/2021 | Sold | -- |
Source: | ||
| 4/20/2021 | Pending sale | $655,000$223/sqft |
Source: | ||
Public tax history
| Year | Property taxes | Tax assessment |
|---|---|---|
| 2024 | $9,837 +1% | $124,640 |
| 2023 | $9,744 +29.4% | $124,640 +36.1% |
| 2022 | $7,533 +0.3% | $91,580 |
Find assessor info on the county website
Neighborhood: Armour Fields
Nearby schools
GreatSchools rating
- 8/10Hale Cook ElementaryGrades: PK-6Distance: 0.5 mi
- 2/10Central Middle SchoolGrades: 7-8Distance: 5.5 mi
- 1/10SOUTHEAST High SchoolGrades: 9-12Distance: 2.9 mi
Schools provided by the listing agent
- Elementary: Hale Cook
Source: Heartland MLS as distributed by MLS GRID. This data may not be complete. We recommend contacting the local school district to confirm school assignments for this home.
Get a cash offer in 3 minutes
Find out how much your home could sell for in as little as 3 minutes with a no-obligation cash offer.
Estimated market value$800,000
Get a cash offer in 3 minutes
Find out how much your home could sell for in as little as 3 minutes with a no-obligation cash offer.
Estimated market value
$800,000
