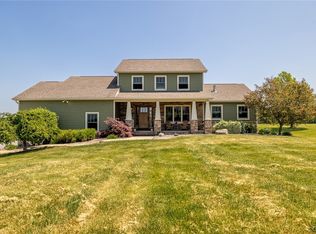Closed
$425,000
6966 Bruce Rd, Canastota, NY 13032
3beds
1,853sqft
Single Family Residence
Built in 2007
5.18 Acres Lot
$-- Zestimate®
$229/sqft
$2,599 Estimated rent
Home value
Not available
Estimated sales range
Not available
$2,599/mo
Zestimate® history
Loading...
Owner options
Explore your selling options
What's special
Well maintained ranch on 6 plus acres in great location. Open floor plan with hardwood floors, stone fireplace, vaulted ceiling with center island and loads of windows to enjoy the view. Spacious primary bedroom with full bath, includes soaking jacuzzi and separate shower. Pole barn measures 36' x 70' with 16' height and 14' x 14' doors with separate driveway.
Zillow last checked: 8 hours ago
Listing updated: June 27, 2024 at 07:45am
Listed by:
Peter L. Denney 315-289-2588,
Howard Hanna Real Estate
Bought with:
Julie Brooks, 10401371219
Integrated Real Estate Ser LLC
Source: NYSAMLSs,MLS#: S1533361 Originating MLS: Syracuse
Originating MLS: Syracuse
Facts & features
Interior
Bedrooms & bathrooms
- Bedrooms: 3
- Bathrooms: 2
- Full bathrooms: 2
- Main level bathrooms: 2
- Main level bedrooms: 3
Bedroom 1
- Level: First
Bedroom 1
- Level: First
Bedroom 2
- Level: First
Bedroom 2
- Level: First
Bedroom 3
- Level: First
Bedroom 3
- Level: First
Dining room
- Level: First
Dining room
- Level: First
Kitchen
- Level: First
Kitchen
- Level: First
Living room
- Level: First
Living room
- Level: First
Heating
- Propane, Forced Air
Appliances
- Included: Double Oven, Dishwasher, Gas Cooktop, Propane Water Heater, Refrigerator, Water Softener Owned, Water Purifier
- Laundry: Main Level
Features
- Breakfast Bar, Ceiling Fan(s), Cathedral Ceiling(s), Entrance Foyer, Eat-in Kitchen, Separate/Formal Living Room, Kitchen Island, Living/Dining Room, Sliding Glass Door(s), Natural Woodwork, Bedroom on Main Level, Bath in Primary Bedroom, Main Level Primary
- Flooring: Ceramic Tile, Hardwood, Varies
- Doors: Sliding Doors
- Basement: Full,Sump Pump
- Number of fireplaces: 1
Interior area
- Total structure area: 1,853
- Total interior livable area: 1,853 sqft
Property
Parking
- Total spaces: 2
- Parking features: Attached, Garage, Garage Door Opener
- Attached garage spaces: 2
Features
- Levels: One
- Stories: 1
- Patio & porch: Deck, Open, Porch
- Exterior features: Deck, Gravel Driveway
Lot
- Size: 5.18 Acres
- Dimensions: 401 x 675
- Features: Irregular Lot
Details
- Additional structures: Barn(s), Outbuilding
- Parcel number: 25368904300000030430210000
- Special conditions: Standard
Construction
Type & style
- Home type: SingleFamily
- Architectural style: Ranch
- Property subtype: Single Family Residence
Materials
- Vinyl Siding, Copper Plumbing
- Foundation: Poured
- Roof: Asphalt
Condition
- Resale
- Year built: 2007
Utilities & green energy
- Electric: Circuit Breakers
- Sewer: Septic Tank
- Water: Well
- Utilities for property: Cable Available
Community & neighborhood
Location
- Region: Canastota
Other
Other facts
- Listing terms: Cash,Conventional,FHA,VA Loan
Price history
| Date | Event | Price |
|---|---|---|
| 6/26/2024 | Sold | $425,000-5.5%$229/sqft |
Source: | ||
| 5/17/2024 | Pending sale | $449,500$243/sqft |
Source: | ||
| 5/12/2024 | Contingent | $449,500$243/sqft |
Source: | ||
| 4/22/2024 | Listed for sale | $449,500$243/sqft |
Source: | ||
Public tax history
| Year | Property taxes | Tax assessment |
|---|---|---|
| 2018 | $5,811 | $189,000 |
| 2017 | $5,811 | $189,000 |
| 2016 | -- | $189,000 |
Find assessor info on the county website
Neighborhood: 13032
Nearby schools
GreatSchools rating
- 5/10South Side Elementary SchoolGrades: 2-3Distance: 2 mi
- 4/10Canastota High SchoolGrades: 7-12Distance: 2.3 mi
- NAPeterboro Street Elementary SchoolGrades: PK-1Distance: 2.2 mi
Schools provided by the listing agent
- District: Canastota
Source: NYSAMLSs. This data may not be complete. We recommend contacting the local school district to confirm school assignments for this home.
