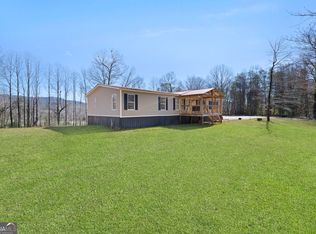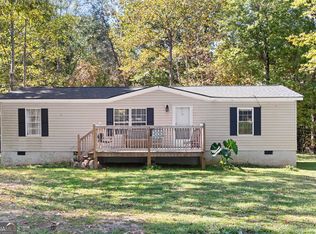Closed
$433,000
6966 New Liberty Rd, Clarkesville, GA 30523
3beds
1,952sqft
Single Family Residence
Built in 2012
2.45 Acres Lot
$446,100 Zestimate®
$222/sqft
$2,151 Estimated rent
Home value
$446,100
$424,000 - $468,000
$2,151/mo
Zestimate® history
Loading...
Owner options
Explore your selling options
What's special
This home is what dreams are made of! Incredible long range mountain views from every inch of this 2.45 acre, unrestricted property. Enter into an expansive living room that's completely open to the kitchen. Kitchen offers stainless appliances, granite counters, rock island, and solid wood hickory cabinetry. Expansive sunroom showcases the views from every angle! Primary bedroom with ensuite features a large soaking tub with rock surround, large shower, and dual vanity. Other features on the main floor include split floor plan, hickory flooring, and tongue and groove hickory ceilings throughout the entire main floor of the home. Downstairs, you will find a full unfinished basement. Basement is stubbed for a bathroom, has a boat door, and a wood heater that heats the entire home. Outside, enjoy the completely flat yard, above ground salt water pool, chicken coop, garden space, and more views of the pasture and Northeast Georgia mountains. Located just a short distance to Lakes Burton, Rabun, and Seed, this home could be a great primary residence or income producing mountain getaway.
Zillow last checked: 8 hours ago
Listing updated: May 06, 2024 at 09:20am
Listed by:
Amanda Stewart 706-499-1029,
Keller Williams Lanier Partners
Bought with:
Diane Boykin, 159859
Keller Williams Greater Athens
Source: GAMLS,MLS#: 10264200
Facts & features
Interior
Bedrooms & bathrooms
- Bedrooms: 3
- Bathrooms: 2
- Full bathrooms: 2
- Main level bathrooms: 2
- Main level bedrooms: 3
Dining room
- Features: Separate Room
Kitchen
- Features: Breakfast Bar, Country Kitchen, Kitchen Island, Pantry, Solid Surface Counters
Heating
- Central, Dual, Propane, Wood
Cooling
- Ceiling Fan(s), Central Air
Appliances
- Included: Dishwasher, Microwave, Oven/Range (Combo), Refrigerator, Stainless Steel Appliance(s)
- Laundry: Other
Features
- Double Vanity, High Ceilings, Master On Main Level, Separate Shower, Soaking Tub, Split Bedroom Plan
- Flooring: Hardwood, Other
- Basement: Bath/Stubbed,Boat Door
- Number of fireplaces: 1
- Fireplace features: Basement, Wood Burning Stove
Interior area
- Total structure area: 1,952
- Total interior livable area: 1,952 sqft
- Finished area above ground: 1,952
- Finished area below ground: 0
Property
Parking
- Parking features: Parking Pad
- Has uncovered spaces: Yes
Features
- Levels: One
- Stories: 1
- Patio & porch: Deck, Porch
- Has private pool: Yes
- Pool features: Above Ground
- Has view: Yes
- View description: Mountain(s)
Lot
- Size: 2.45 Acres
- Features: Level, Private
- Residential vegetation: Cleared, Grassed
Details
- Parcel number: 096 062
Construction
Type & style
- Home type: SingleFamily
- Architectural style: Ranch
- Property subtype: Single Family Residence
Materials
- Other
- Foundation: Block
- Roof: Metal
Condition
- Resale
- New construction: No
- Year built: 2012
Utilities & green energy
- Sewer: Septic Tank
- Water: Well
- Utilities for property: Cable Available, Electricity Available, High Speed Internet, Other, Propane
Community & neighborhood
Community
- Community features: None
Location
- Region: Clarkesville
- Subdivision: None
Other
Other facts
- Listing agreement: Exclusive Right To Sell
- Listing terms: Cash,Conventional,FHA,USDA Loan,VA Loan
Price history
| Date | Event | Price |
|---|---|---|
| 5/3/2024 | Sold | $433,000-1.6%$222/sqft |
Source: | ||
| 4/15/2024 | Pending sale | $439,900$225/sqft |
Source: | ||
| 3/15/2024 | Listed for sale | $439,900$225/sqft |
Source: | ||
| 3/12/2024 | Pending sale | $439,900$225/sqft |
Source: | ||
| 3/9/2024 | Listed for sale | $439,900$225/sqft |
Source: | ||
Public tax history
| Year | Property taxes | Tax assessment |
|---|---|---|
| 2024 | $3,363 +34.4% | $141,172 +19% |
| 2023 | $2,503 | $118,612 +18.4% |
| 2022 | -- | $100,200 +11% |
Find assessor info on the county website
Neighborhood: 30523
Nearby schools
GreatSchools rating
- 7/10Woodville Elementary SchoolGrades: PK-5Distance: 5.6 mi
- 8/10North Habersham Middle SchoolGrades: 6-8Distance: 4.9 mi
- NAHabersham Ninth Grade AcademyGrades: 9Distance: 10.5 mi
Schools provided by the listing agent
- Elementary: Clarkesville
- Middle: North Habersham
- High: Habersham Central
Source: GAMLS. This data may not be complete. We recommend contacting the local school district to confirm school assignments for this home.
Get a cash offer in 3 minutes
Find out how much your home could sell for in as little as 3 minutes with a no-obligation cash offer.
Estimated market value$446,100
Get a cash offer in 3 minutes
Find out how much your home could sell for in as little as 3 minutes with a no-obligation cash offer.
Estimated market value
$446,100

