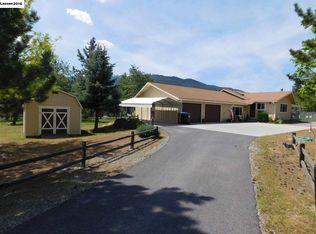Sold for $460,000 on 08/14/25
$460,000
697-650 Gold Run Rd, Susanville, CA 96130
3beds
2,120sqft
Single Family Residence
Built in 1978
5.31 Acres Lot
$457,300 Zestimate®
$217/sqft
$2,416 Estimated rent
Home value
$457,300
Estimated sales range
Not available
$2,416/mo
Zestimate® history
Loading...
Owner options
Explore your selling options
What's special
Escape to your private retreat on over 5 acres with stunning views, a seasonal creek, and endless possibilities. This charming 3-bedroom, 2-bath home features a beautifully designed chef’s kitchen with a walk-in pantry, perfect for entertaining. Stay cozy year-round with two wood-burning stoves and enjoy the convenience of being generator-ready. Outdoors, you’ll find horse corrals, a barn, and fenced pasture ideal for equestrian use. A newly paved circular asphalt driveway welcomes you home. Stargaze like never before from your very own observatory with a roll-away roof and telescope. Two wells provide ample water for home and land use. This one-of-a-kind property blends comfort, utility, and natural beauty—don’t miss it!
Zillow last checked: 8 hours ago
Listing updated: August 14, 2025 at 11:14am
Listed by:
JENNY HOLMES,
SMITH PROPERTIES
Bought with:
TOWN & COUNTRY REAL ESTATE
Source: Lassen MLS,MLS#: 202500397
Facts & features
Interior
Bedrooms & bathrooms
- Bedrooms: 3
- Bathrooms: 2
- Full bathrooms: 2
Heating
- Propane, Central, Forced Air
Cooling
- Wall/Window Unit(s)
Appliances
- Included: Dishwasher, Disposal, Refrigerator, Gas Range, Microwave, Range Hood, Trash Compactor, Washer, Dryer, Water Softener, Electric Oven, Electric Water Heater
- Laundry: Laundry Closet, Electric Washer/Dryer Hookup
Features
- Wet Bar, Ceiling Fan(s)
- Flooring: Tile, Carpet, Laminate
- Windows: Window Coverings, Double Pane Windows
- Basement: Full
- Number of fireplaces: 2
- Fireplace features: Two, Living Room, Family Room
Interior area
- Total structure area: 2,120
- Total interior livable area: 2,120 sqft
Property
Parking
- Total spaces: 3
- Parking features: Attached, Garage Door Opener, Paved, RV Access/Parking
- Attached garage spaces: 3
- Has uncovered spaces: Yes
Features
- Levels: Two
- Stories: 2
- Patio & porch: Porch, Patio, Deck
- Exterior features: Balcony, Horses Allowed, Rain Gutters, Garden, Lighting
- Fencing: Partial
- Has view: Yes
Lot
- Size: 5.31 Acres
- Features: Horse Property, Ranch, Views, Rolling Slope
- Residential vegetation: Large Trees, Wooded, Pines
Details
- Additional structures: Workshop, Barn(s), Corral/Stable, Outbuilding, Kennel/Dog Run, Shed(s)
- Parcel number: 116380013
- Zoning: R-1-NH-14-AA-D
- Horses can be raised: Yes
Construction
Type & style
- Home type: SingleFamily
- Property subtype: Single Family Residence
Materials
- Frame, Hardiboard type
- Foundation: Slab
- Roof: Composition
Condition
- New construction: No
- Year built: 1978
Utilities & green energy
- Sewer: Septic Tank
- Water: Well
Community & neighborhood
Security
- Security features: Smoke Detector(s)
Location
- Region: Susanville
Other
Other facts
- Listing agreement: Exclusive
- Listing terms: Cash To New Loan
- Road surface type: Paved
Price history
| Date | Event | Price |
|---|---|---|
| 8/14/2025 | Sold | $460,000$217/sqft |
Source: | ||
| 7/14/2025 | Contingent | $460,000$217/sqft |
Source: | ||
| 6/30/2025 | Listed for sale | $460,000$217/sqft |
Source: | ||
Public tax history
| Year | Property taxes | Tax assessment |
|---|---|---|
| 2025 | $956 -54.1% | $254,677 -4% |
| 2024 | $2,084 -18.1% | $265,307 +8.1% |
| 2023 | $2,545 +2.1% | $245,432 +1.9% |
Find assessor info on the county website
Neighborhood: 96130
Nearby schools
GreatSchools rating
- 6/10Richmond Elementary SchoolGrades: K-8Distance: 1.8 mi
- 5/10Lassen High SchoolGrades: 9-12Distance: 3.5 mi
Schools provided by the listing agent
- Elementary: Richmond
- Middle: Richmond
- High: Richmond
Source: Lassen MLS. This data may not be complete. We recommend contacting the local school district to confirm school assignments for this home.

Get pre-qualified for a loan
At Zillow Home Loans, we can pre-qualify you in as little as 5 minutes with no impact to your credit score.An equal housing lender. NMLS #10287.
