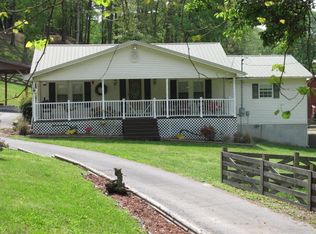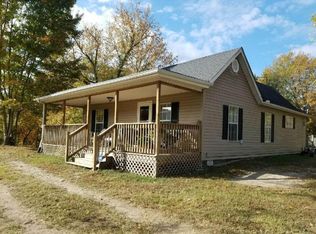Perfect home with wonderful property. This full brick basement ranch home offers open kitchen and over sized den. The den is large and open with the laundry room at the rear of the den offering a convenient location and plenty of space. The wood cabinets and over sized island make the kitchen fantastic. From the kitchen step into the rear enclosed porch. This offers views of the rear property and views of the wooded are beyond. The main level is completed with 3 large bedrooms and a full bath. The master bedroom offers an attached half bath. Recently painted, new doors and lighting. This home is complemented by a full bath and kitchen in the basement. The basement also features a ''bedroom'' and den with a wood stove insert.
This property is off market, which means it's not currently listed for sale or rent on Zillow. This may be different from what's available on other websites or public sources.


