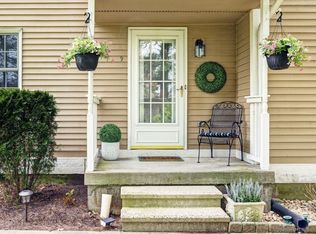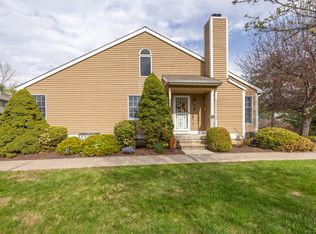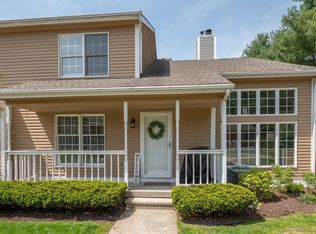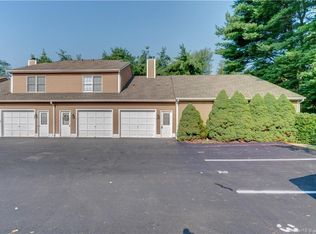Sold for $390,000
$390,000
697 South End Road #5, Southington, CT 06479
3beds
1,630sqft
Condominium, Townhouse
Built in 1988
-- sqft lot
$424,900 Zestimate®
$239/sqft
$2,482 Estimated rent
Home value
$424,900
$387,000 - $467,000
$2,482/mo
Zestimate® history
Loading...
Owner options
Explore your selling options
What's special
Sprucewood End Unit!!! This is an awesome community that you will love to make your home. This spotlessly clean 3 bedroom, 2 full bath unit with 1630 square feet features a living room with vaulted ceiling, gas fireplace, huge windows and beautiful hardwood floor. No need to climb stairs because your primary bedroom suite is on the main level and features a large walk-in closet and full bath. The primary bath has been recently updated and includes a beautiful walk-in shower. There are 2 additional bedrooms, one on the upper level that has a large walk-in closet and full bath, the other on the main level could be used as a home office, a 3rd bedroom or whatever you choose. The Loft features additional living space with hardwood floor and skylight. Main floor laundry, lovely remodeled kitchen with granite counters, stainless steel appliances. In addition the interior has been recently painted. Enjoy the convenience of Plantsville because Sprucewood is truly close to EVERYTHING, highways, restaurants, golf course, parks, shopping, medical facilities. Sit out on your deck to enjoy the warmer weather. Newer A/C. Book your showing today because end units at Sprucewood don't come on the market very often!!!
Zillow last checked: 8 hours ago
Listing updated: October 01, 2024 at 02:01am
Listed by:
Eduardo F. Haddad 203-233-3739,
Fercodini Properties, Inc. 203-879-4973
Bought with:
Kelly A. Peterson, REB.0756648
Century 21 AllPoints Realty
Source: Smart MLS,MLS#: 24029469
Facts & features
Interior
Bedrooms & bathrooms
- Bedrooms: 3
- Bathrooms: 2
- Full bathrooms: 2
Primary bedroom
- Features: Full Bath, Walk-In Closet(s)
- Level: Main
- Area: 208 Square Feet
- Dimensions: 13 x 16
Bedroom
- Level: Main
- Area: 120 Square Feet
- Dimensions: 10 x 12
Bedroom
- Features: Bookcases, Built-in Features, Ceiling Fan(s), Walk-In Closet(s), Hardwood Floor
- Level: Upper
- Area: 168 Square Feet
- Dimensions: 12 x 14
Dining room
- Features: French Doors, Hardwood Floor
- Level: Main
- Area: 100 Square Feet
- Dimensions: 10 x 10
Kitchen
- Features: Granite Counters, Tile Floor
- Level: Main
- Area: 140 Square Feet
- Dimensions: 10 x 14
Living room
- Features: Vaulted Ceiling(s), Ceiling Fan(s), Gas Log Fireplace, Hardwood Floor
- Level: Main
- Area: 204 Square Feet
- Dimensions: 12 x 17
Loft
- Features: Skylight, Hardwood Floor
- Level: Upper
- Area: 130 Square Feet
- Dimensions: 10 x 13
Heating
- Forced Air, Natural Gas
Cooling
- Ceiling Fan(s), Central Air
Appliances
- Included: Oven/Range, Microwave, Refrigerator, Dishwasher, Washer, Dryer, Water Heater
- Laundry: Main Level
Features
- Wired for Data
- Doors: French Doors
- Basement: Crawl Space,Full,Unfinished,Storage Space,Concrete
- Attic: Access Via Hatch
- Number of fireplaces: 1
- Common walls with other units/homes: End Unit
Interior area
- Total structure area: 1,630
- Total interior livable area: 1,630 sqft
- Finished area above ground: 1,630
Property
Parking
- Total spaces: 1
- Parking features: Attached, Garage Door Opener
- Attached garage spaces: 1
Features
- Stories: 2
- Patio & porch: Porch, Deck
- Exterior features: Rain Gutters
Lot
- Features: Level
Details
- Parcel number: 2090026
- Zoning: R-12
Construction
Type & style
- Home type: Condo
- Architectural style: Townhouse
- Property subtype: Condominium, Townhouse
- Attached to another structure: Yes
Materials
- Wood Siding
Condition
- New construction: No
- Year built: 1988
Utilities & green energy
- Sewer: Public Sewer
- Water: Public
Community & neighborhood
Community
- Community features: Golf, Library, Medical Facilities, Park, Playground, Pool, Public Rec Facilities, Shopping/Mall
Location
- Region: Southington
- Subdivision: Plantsville
HOA & financial
HOA
- Has HOA: Yes
- HOA fee: $295 monthly
- Amenities included: Management
- Services included: Trash, Snow Removal
Price history
| Date | Event | Price |
|---|---|---|
| 7/30/2024 | Sold | $390,000+8.3%$239/sqft |
Source: | ||
| 7/3/2024 | Pending sale | $360,000$221/sqft |
Source: | ||
| 7/1/2024 | Listed for sale | $360,000+36.9%$221/sqft |
Source: | ||
| 6/7/2021 | Sold | $263,000+25.2%$161/sqft |
Source: | ||
| 10/14/2016 | Sold | $210,000-9.9%$129/sqft |
Source: | ||
Public tax history
| Year | Property taxes | Tax assessment |
|---|---|---|
| 2025 | $4,927 +5.6% | $148,350 |
| 2024 | $4,664 +3.6% | $148,350 |
| 2023 | $4,504 +4.2% | $148,350 |
Find assessor info on the county website
Neighborhood: 06479
Nearby schools
GreatSchools rating
- 8/10South End SchoolGrades: K-5Distance: 0.5 mi
- 7/10John F. Kennedy Middle SchoolGrades: 6-8Distance: 1.4 mi
- 6/10Southington High SchoolGrades: 9-12Distance: 3.7 mi
Schools provided by the listing agent
- High: Southington
Source: Smart MLS. This data may not be complete. We recommend contacting the local school district to confirm school assignments for this home.

Get pre-qualified for a loan
At Zillow Home Loans, we can pre-qualify you in as little as 5 minutes with no impact to your credit score.An equal housing lender. NMLS #10287.



