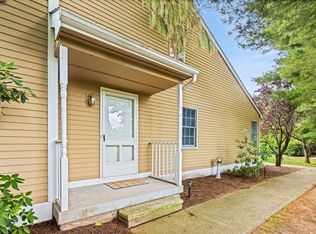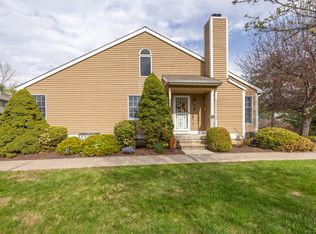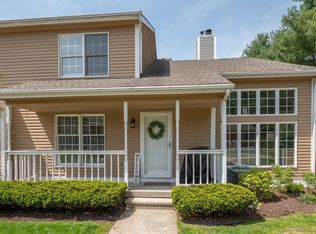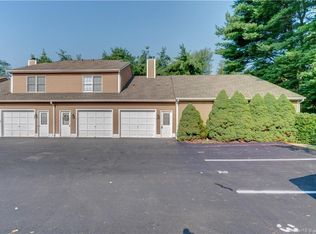Sold for $420,000
$420,000
697 South End Road #9, Southington, CT 06479
3beds
1,630sqft
Condominium, Townhouse
Built in 1988
-- sqft lot
$458,600 Zestimate®
$258/sqft
$2,593 Estimated rent
Home value
$458,600
$417,000 - $504,000
$2,593/mo
Zestimate® history
Loading...
Owner options
Explore your selling options
What's special
Sprucewood End Unit!! This spotlessly clean, tastefully updated 3 bedroom, 3 bath has updates galore. Vaulted living room with gas fireplace and engineered hardwood flooring. Dining room also has engineered hardwood flooring and sliders that lead to the deck and patio. The primary and 2nd bedroom are located on the main level. The Primary features an oversized walk-in closet and full bath with walk-in shower. The 3d bedroom located on the upper level features an oversized walk-in closet. Large loft has additional living space and features a newer solar shaded skylight. Lovely remodeled kitchen with new cabinets, granite, backsplash, tile flooring, recessed lighting, under-cabinet lighting & new stainless dishwasher, matching stainless appliances. Main level laundry. Central air, gas heat and ceiling fans throughout. New Anderson windows and new slider. Good size deck, new awning and newer large patio for all your entertaining needs. Current owners planted arborvitaes that provide privacy. Newer gas fireplace insert, newer wrought iron balusters on staircase and newer water softener. Attached oversized garage. This great community is close to golf course, parks, shopping, highways, restaurants and more. Exterior of building is currently in process of painting. Nothing to do but move in!. Owner/Agent.
Zillow last checked: 8 hours ago
Listing updated: October 01, 2024 at 01:30am
Listed by:
Eduardo F. Haddad 203-233-3739,
Fercodini Properties, Inc. 203-879-4973
Bought with:
Eduardo F. Haddad, RES.0809565
Fercodini Properties, Inc.
Source: Smart MLS,MLS#: 24010680
Facts & features
Interior
Bedrooms & bathrooms
- Bedrooms: 3
- Bathrooms: 3
- Full bathrooms: 2
- 1/2 bathrooms: 1
Primary bedroom
- Features: Ceiling Fan(s), Full Bath, Walk-In Closet(s), Hardwood Floor
- Level: Main
- Area: 195 Square Feet
- Dimensions: 13 x 15
Bedroom
- Features: Ceiling Fan(s), Hardwood Floor
- Level: Main
- Area: 120 Square Feet
- Dimensions: 10 x 12
Bedroom
- Features: Ceiling Fan(s), Full Bath, Walk-In Closet(s), Hardwood Floor
- Level: Upper
- Area: 192 Square Feet
- Dimensions: 12 x 16
Dining room
- Features: Sliders, Hardwood Floor
- Level: Main
- Area: 81 Square Feet
- Dimensions: 9 x 9
Kitchen
- Features: Remodeled, Granite Counters, Tile Floor
- Level: Main
- Area: 130 Square Feet
- Dimensions: 10 x 13
Living room
- Features: Vaulted Ceiling(s), Ceiling Fan(s), Gas Log Fireplace, Hardwood Floor
- Level: Main
- Area: 204 Square Feet
- Dimensions: 12 x 17
Loft
- Features: Skylight, Hardwood Floor
- Level: Upper
- Area: 130 Square Feet
- Dimensions: 13 x 10
Heating
- Forced Air, Natural Gas
Cooling
- Attic Fan, Ceiling Fan(s), Central Air
Appliances
- Included: Gas Range, Microwave, Refrigerator, Dishwasher, Disposal, Washer, Dryer, Water Heater
- Laundry: Main Level
Features
- Wired for Data
- Windows: Thermopane Windows
- Basement: Crawl Space,Unfinished,Storage Space,Concrete
- Attic: Access Via Hatch
- Number of fireplaces: 1
- Common walls with other units/homes: End Unit
Interior area
- Total structure area: 1,630
- Total interior livable area: 1,630 sqft
- Finished area above ground: 1,630
Property
Parking
- Total spaces: 1
- Parking features: Attached, Garage Door Opener
- Attached garage spaces: 1
Features
- Stories: 2
- Patio & porch: Deck, Patio
- Exterior features: Sidewalk, Awning(s), Rain Gutters
Lot
- Features: Level
Details
- Parcel number: 724684
- Zoning: R-12
Construction
Type & style
- Home type: Condo
- Architectural style: Townhouse
- Property subtype: Condominium, Townhouse
- Attached to another structure: Yes
Materials
- Wood Siding
Condition
- New construction: No
- Year built: 1988
Utilities & green energy
- Sewer: Public Sewer
- Water: Public
Green energy
- Energy efficient items: Thermostat, Windows
Community & neighborhood
Community
- Community features: Basketball Court, Golf, Library, Medical Facilities, Park, Playground, Pool, Public Rec Facilities
Location
- Region: Southington
- Subdivision: Plantsville
HOA & financial
HOA
- Has HOA: Yes
- HOA fee: $295 monthly
- Amenities included: Management
- Services included: Maintenance Grounds, Trash, Snow Removal, Pest Control
Price history
| Date | Event | Price |
|---|---|---|
| 7/18/2024 | Sold | $420,000+12.3%$258/sqft |
Source: | ||
| 4/21/2024 | Pending sale | $374,000$229/sqft |
Source: | ||
| 4/16/2024 | Listed for sale | $374,000+59.8%$229/sqft |
Source: | ||
| 3/6/2020 | Sold | $234,000-4.5%$144/sqft |
Source: | ||
| 2/22/2020 | Listed for sale | $244,900$150/sqft |
Source: Coldwell Banker Residential Brokerage - Cheshire Office #170269170 Report a problem | ||
Public tax history
| Year | Property taxes | Tax assessment |
|---|---|---|
| 2025 | $5,316 +5.6% | $160,070 |
| 2024 | $5,033 +3.6% | $160,070 |
| 2023 | $4,860 +4.2% | $160,070 |
Find assessor info on the county website
Neighborhood: 06479
Nearby schools
GreatSchools rating
- 8/10South End SchoolGrades: K-5Distance: 0.5 mi
- 7/10John F. Kennedy Middle SchoolGrades: 6-8Distance: 1.4 mi
- 6/10Southington High SchoolGrades: 9-12Distance: 3.7 mi
Schools provided by the listing agent
- High: Southington
Source: Smart MLS. This data may not be complete. We recommend contacting the local school district to confirm school assignments for this home.

Get pre-qualified for a loan
At Zillow Home Loans, we can pre-qualify you in as little as 5 minutes with no impact to your credit score.An equal housing lender. NMLS #10287.



