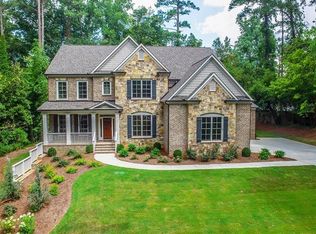Closed
$845,000
6970 Brandon Mill Rd, Sandy Springs, GA 30328
4beds
3,800sqft
Single Family Residence, Residential
Built in 1957
0.54 Acres Lot
$911,600 Zestimate®
$222/sqft
$3,605 Estimated rent
Home value
$911,600
$848,000 - $985,000
$3,605/mo
Zestimate® history
Loading...
Owner options
Explore your selling options
What's special
Welcome to this stunning 4-sided brick Ranch with a finished Basement in the heart of Sandy Springs! The home has been completely renovated from top to bottom! It boasts a gourmet Chef's Kitchen,it has all new cabinets, oversized island, SS appliances, pot filler. 36", 6 burner dual-fuel range (gas cooktop/ electric oven) ,Custom hood.Don't miss the designer light fixtures, tastefully accented walls! The smart French door fridge,complete with a counter depth design is the perfect addition to this modern kitchen. All new: HVAC System, water heater, windows, gutters, doors, paint etc. Step outside onto the expansive covered patio!A perfect setting for entertaining with panoramic views of the beautiful yard.Finished Terrace level includes a true In-Law suite w/ huge living area, Full kitchen w/ island, Bar area , Laundry, full Bedroom and Bath or rent out for extra income! NO HOA! Literally Minutes away from Perimeter Mall Shopping & Dining, Downtown, Alpharetta & Roswell Shopping & Eateries, Buckhead & the Airport! The Abernathy Greenway & Mercedes Benz HQ are even closer. This Property is a Gem Indeed!
Zillow last checked: 8 hours ago
Listing updated: June 10, 2024 at 09:57am
Listing Provided by:
ELA SHERMAN,
Chapman Hall Realtors,
YELENA V GRINCHUK,
Chapman Hall Realtors
Bought with:
CYNTHIA BAER, 339867
Keller Williams Realty Metro Atlanta
Source: FMLS GA,MLS#: 7376341
Facts & features
Interior
Bedrooms & bathrooms
- Bedrooms: 4
- Bathrooms: 3
- Full bathrooms: 3
- Main level bathrooms: 2
- Main level bedrooms: 3
Primary bedroom
- Features: In-Law Floorplan, Master on Main
- Level: In-Law Floorplan, Master on Main
Bedroom
- Features: In-Law Floorplan, Master on Main
Primary bathroom
- Features: Double Vanity
Dining room
- Features: Great Room, Seats 12+
Kitchen
- Features: Kitchen Island, Second Kitchen, Solid Surface Counters, View to Family Room
Heating
- Central
Cooling
- Ceiling Fan(s), Central Air
Appliances
- Included: Dishwasher, Disposal, Gas Range, Microwave, Range Hood, Refrigerator
- Laundry: Laundry Closet, Laundry Room, Lower Level, Main Level
Features
- Beamed Ceilings, Double Vanity, Recessed Lighting, Walk-In Closet(s)
- Flooring: Other
- Windows: Double Pane Windows, Insulated Windows
- Basement: Daylight,Exterior Entry,Finished,Finished Bath,Full,Interior Entry
- Number of fireplaces: 2
- Fireplace features: Basement, Brick, Family Room, Great Room, Masonry
- Common walls with other units/homes: No Common Walls
Interior area
- Total structure area: 3,800
- Total interior livable area: 3,800 sqft
Property
Parking
- Total spaces: 8
- Parking features: Driveway, Garage, Garage Door Opener, Garage Faces Rear, Kitchen Level, Level Driveway
- Garage spaces: 2
- Has uncovered spaces: Yes
Accessibility
- Accessibility features: None
Features
- Levels: One
- Stories: 1
- Patio & porch: Covered
- Exterior features: Rain Gutters
- Pool features: None
- Spa features: None
- Fencing: Back Yard,Chain Link,Fenced
- Has view: Yes
- View description: Other
- Waterfront features: None
- Body of water: None
Lot
- Size: 0.54 Acres
- Features: Back Yard, Front Yard, Landscaped, Level, Private
Details
- Additional structures: None
- Parcel number: 17 012700010019
- Other equipment: None
- Horse amenities: None
Construction
Type & style
- Home type: SingleFamily
- Architectural style: Ranch
- Property subtype: Single Family Residence, Residential
Materials
- Brick 4 Sides
- Foundation: None
- Roof: Shingle
Condition
- Resale
- New construction: No
- Year built: 1957
Details
- Warranty included: Yes
Utilities & green energy
- Electric: 110 Volts, 220 Volts
- Sewer: Septic Tank
- Water: Public
- Utilities for property: Electricity Available, Natural Gas Available, Water Available
Green energy
- Energy efficient items: Appliances, HVAC, Insulation, Lighting, Water Heater, Windows
- Energy generation: None
Community & neighborhood
Security
- Security features: Smoke Detector(s)
Community
- Community features: None
Location
- Region: Sandy Springs
- Subdivision: None
Other
Other facts
- Road surface type: Paved
Price history
| Date | Event | Price |
|---|---|---|
| 6/5/2024 | Sold | $845,000-0.5%$222/sqft |
Source: | ||
| 5/25/2024 | Pending sale | $849,000$223/sqft |
Source: | ||
| 5/3/2024 | Price change | $849,000-0.7%$223/sqft |
Source: | ||
| 4/26/2024 | Listed for sale | $855,000+119.2%$225/sqft |
Source: | ||
| 9/26/2023 | Sold | $390,000$103/sqft |
Source: Public Record Report a problem | ||
Public tax history
| Year | Property taxes | Tax assessment |
|---|---|---|
| 2024 | $7,208 +111% | $233,640 +34.2% |
| 2023 | $3,417 -15.1% | $174,160 |
| 2022 | $4,024 +1% | $174,160 -0.3% |
Find assessor info on the county website
Neighborhood: 30328
Nearby schools
GreatSchools rating
- 7/10Spalding Drive Elementary SchoolGrades: PK-5Distance: 0.5 mi
- 5/10Sandy Springs Charter Middle SchoolGrades: 6-8Distance: 4.5 mi
- 6/10North Springs Charter High SchoolGrades: 9-12Distance: 1.6 mi
Schools provided by the listing agent
- Elementary: Spalding Drive
- Middle: Sandy Springs
- High: North Atlanta
Source: FMLS GA. This data may not be complete. We recommend contacting the local school district to confirm school assignments for this home.
Get a cash offer in 3 minutes
Find out how much your home could sell for in as little as 3 minutes with a no-obligation cash offer.
Estimated market value$911,600
Get a cash offer in 3 minutes
Find out how much your home could sell for in as little as 3 minutes with a no-obligation cash offer.
Estimated market value
$911,600
