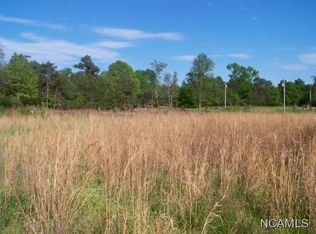Sold for $227,500
$227,500
6970 Martling Rd, Albertville, AL 35951
3beds
2,106sqft
Single Family Residence
Built in 1930
6.05 Acres Lot
$247,900 Zestimate®
$108/sqft
$1,467 Estimated rent
Home value
$247,900
$213,000 - $283,000
$1,467/mo
Zestimate® history
Loading...
Owner options
Explore your selling options
What's special
Country Living at its best! This home features new roof, heat pump with a gas furnace. tub and shower unit, Champion windows, garage door, tile floor in bathroom and kitchen, fresh paint, hardwood floors refinished, washer, drier and refrigerator goes with it. (all new) Land is cleared and wooded with creek on the backside of property. Workshop with electricity ran to it, and has an several building. There is also 2 more storage building with it. This house is surrounded by beautiful shade trees. New insulation R-30 in the attic.
Zillow last checked: 8 hours ago
Listing updated: April 13, 2023 at 07:45am
Listed by:
Lisa Landers 256-298-4114,
Ainsworth Real Estate, LLC
Bought with:
Jeri Franks, 98160
Leading Edge RE Group-Gtsv.
Source: ValleyMLS,MLS#: 1819349
Facts & features
Interior
Bedrooms & bathrooms
- Bedrooms: 3
- Bathrooms: 1
- Full bathrooms: 1
Primary bedroom
- Features: Ceiling Fan(s), Wood Floor
- Level: First
- Area: 143
- Dimensions: 11 x 13
Bedroom 2
- Features: Ceiling Fan(s), Wood Floor
- Level: First
- Area: 132
- Dimensions: 11 x 12
Bedroom 3
- Features: Ceiling Fan(s), Wood Floor
- Level: First
- Area: 132
- Dimensions: 11 x 12
Kitchen
- Features: Ceiling Fan(s), Tile
- Level: First
- Area: 286
- Dimensions: 11 x 26
Living room
- Features: Ceiling Fan(s)
- Level: First
- Area: 260
- Dimensions: 13 x 20
Heating
- Central 1, Electric, Propane, Wall Furnace
Cooling
- Central 1
Features
- Basement: Crawl Space
- Has fireplace: No
- Fireplace features: None
Interior area
- Total interior livable area: 2,106 sqft
Property
Features
- Levels: One
- Stories: 1
- Waterfront features: Creek
Lot
- Size: 6.05 Acres
Details
- Parcel number: 1601010000013.000
Construction
Type & style
- Home type: SingleFamily
- Architectural style: Ranch
- Property subtype: Single Family Residence
Condition
- New construction: No
- Year built: 1930
Utilities & green energy
- Sewer: Septic Tank
Community & neighborhood
Location
- Region: Albertville
- Subdivision: Metes And Bounds
Other
Other facts
- Listing agreement: Agency
Price history
| Date | Event | Price |
|---|---|---|
| 4/11/2023 | Sold | $227,500-3.2%$108/sqft |
Source: | ||
| 3/13/2023 | Contingent | $235,000$112/sqft |
Source: | ||
| 11/3/2022 | Price change | $235,000-2.1%$112/sqft |
Source: | ||
| 9/27/2022 | Listed for sale | $240,000+73.4%$114/sqft |
Source: | ||
| 5/13/2022 | Sold | $138,400-10.7%$66/sqft |
Source: | ||
Public tax history
| Year | Property taxes | Tax assessment |
|---|---|---|
| 2024 | $308 +3.8% | $8,200 +3.8% |
| 2023 | $297 -52.1% | $7,900 -52.1% |
| 2022 | $619 +3663.4% | $16,500 +3828.6% |
Find assessor info on the county website
Neighborhood: 35951
Nearby schools
GreatSchools rating
- 7/10Asbury Elementary SchoolGrades: PK-5Distance: 1.4 mi
- 4/10Asbury SchoolGrades: 6-12Distance: 1.5 mi
Schools provided by the listing agent
- Elementary: Asbury Elementary School
- Middle: Asbury Middle School
- High: Asbury
Source: ValleyMLS. This data may not be complete. We recommend contacting the local school district to confirm school assignments for this home.

Get pre-qualified for a loan
At Zillow Home Loans, we can pre-qualify you in as little as 5 minutes with no impact to your credit score.An equal housing lender. NMLS #10287.
