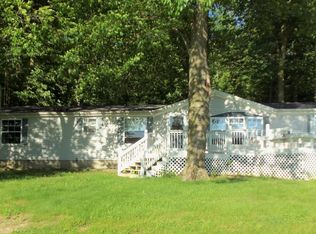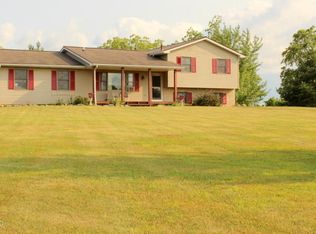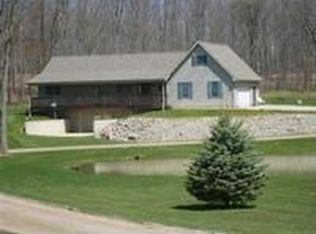Sold
$260,000
6971 W Burt Rd, Camden, MI 49232
4beds
1,980sqft
Single Family Residence
Built in 1900
3.59 Acres Lot
$270,300 Zestimate®
$131/sqft
$2,062 Estimated rent
Home value
$270,300
$241,000 - $303,000
$2,062/mo
Zestimate® history
Loading...
Owner options
Explore your selling options
What's special
IMMEDIATE POSSESSION !! 4 Bedroom/1.5 bath home, well maintained, original woodwork preserved. Updated kitchen featuring island, second sink/food prep area and dining area. Formal dining room/den. Main floor laundry with half bath, full bath if you are a guy...convenient setup right off the attached garage. Sliding doors to covered porch and long covered porch to enjoy a fantastic view. Upstairs has three nice size bedrooms and a large landing, perfect for study area/office. Natural gas, whole house generator included. Replacement windows, newer water heater, well, furnace and central air. Cement garage approach connects to cement covered patio area attached to pole building, a French drain controls any rain runoff, fantastic space for family gatherings! 40x24 pole building, 15' tall ceilings, cement floor, heated, insulated, half bath, two overhead doors (12' and 14' tall) perfect for RV storage. Attached to older 40x28 insulated barn, with 12x14 overhead door. 52x18 lean-to for cold storage, 14' door and dirt floor. All heating in outbuildings is propane. A beautiful country setting with 3.59 acres and plenty of room to welcome a growing family.
Zillow last checked: 8 hours ago
Listing updated: August 29, 2024 at 01:20pm
Listed by:
Cathy Galloway 517-849-0032,
RE/MAX Preferred Realty
Bought with:
Kyle J McMaster, 6501439577
Keller Williams Kalamazoo Market Center
Source: MichRIC,MLS#: 23142835
Facts & features
Interior
Bedrooms & bathrooms
- Bedrooms: 4
- Bathrooms: 2
- Full bathrooms: 1
- 1/2 bathrooms: 1
- Main level bedrooms: 1
Primary bedroom
- Level: Main
- Area: 117
- Dimensions: 13.00 x 9.00
Bedroom 2
- Level: Upper
- Area: 144
- Dimensions: 12.00 x 12.00
Bedroom 3
- Level: Upper
- Area: 117
- Dimensions: 13.00 x 9.00
Bedroom 5
- Level: Upper
- Area: 216
- Dimensions: 18.00 x 12.00
Primary bathroom
- Level: Main
Bonus room
- Description: Large Landing
- Level: Upper
- Area: 156
- Dimensions: 13.00 x 12.00
Dining room
- Level: Main
- Area: 144
- Dimensions: 12.00 x 12.00
Kitchen
- Level: Main
- Area: 323
- Dimensions: 19.00 x 17.00
Living room
- Level: Main
- Area: 156
- Dimensions: 13.00 x 12.00
Heating
- Forced Air, Wall Furnace
Cooling
- Central Air
Appliances
- Included: Dishwasher, Dryer, Microwave, Oven, Range, Refrigerator, Washer, Water Softener Owned
- Laundry: Main Level
Features
- Ceiling Fan(s), Center Island, Eat-in Kitchen
- Flooring: Carpet
- Windows: Replacement, Window Treatments
- Basement: Michigan Basement,Partial
- Has fireplace: No
Interior area
- Total structure area: 1,980
- Total interior livable area: 1,980 sqft
- Finished area below ground: 0
Property
Parking
- Total spaces: 2
- Parking features: Heated Garage, Additional Parking, Attached, Garage Door Opener
- Garage spaces: 2
Accessibility
- Accessibility features: Accessible Approach with Ramp, Covered Entrance, Accessible Entrance
Features
- Stories: 2
Lot
- Size: 3.59 Acres
- Dimensions: 580 x 265
- Features: Level
Details
- Parcel number: 30140231000042384
Construction
Type & style
- Home type: SingleFamily
- Architectural style: Traditional
- Property subtype: Single Family Residence
Materials
- Vinyl Siding
- Roof: Metal
Condition
- New construction: No
- Year built: 1900
Utilities & green energy
- Sewer: Septic Tank
- Water: Well
- Utilities for property: Phone Connected, Natural Gas Connected
Community & neighborhood
Location
- Region: Camden
Other
Other facts
- Listing terms: Cash,FHA,VA Loan,USDA Loan,MSHDA
- Road surface type: Paved, Unimproved
Price history
| Date | Event | Price |
|---|---|---|
| 5/10/2024 | Sold | $260,000-8.1%$131/sqft |
Source: | ||
| 3/25/2024 | Pending sale | $283,000$143/sqft |
Source: | ||
| 3/25/2024 | Contingent | $283,000$143/sqft |
Source: | ||
| 11/21/2023 | Listed for sale | $283,000$143/sqft |
Source: | ||
Public tax history
| Year | Property taxes | Tax assessment |
|---|---|---|
| 2024 | $598 +5.2% | $65,900 +13% |
| 2023 | $569 | $58,300 +19.7% |
| 2022 | -- | $48,700 +18.2% |
Find assessor info on the county website
Neighborhood: 49232
Nearby schools
GreatSchools rating
- 5/10Camden Frontier K12 SchoolGrades: K-12Distance: 2.3 mi

Get pre-qualified for a loan
At Zillow Home Loans, we can pre-qualify you in as little as 5 minutes with no impact to your credit score.An equal housing lender. NMLS #10287.


