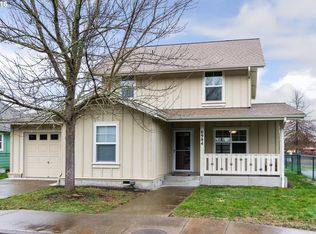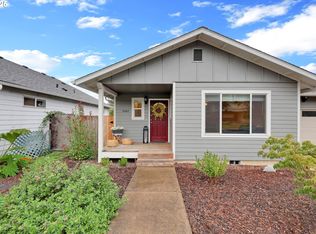This 848 square foot single family home has 2 bedrooms and 1.0 bathrooms. This home is located at 6972 A St, Springfield, OR 97478.
This property is off market, which means it's not currently listed for sale or rent on Zillow. This may be different from what's available on other websites or public sources.


