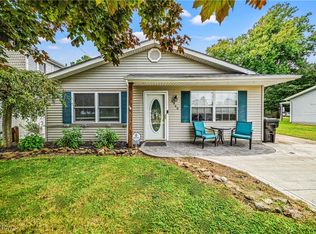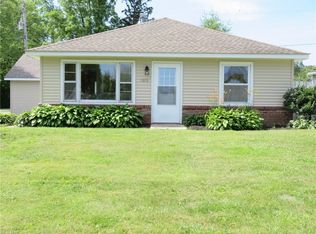Sold for $194,000 on 07/26/23
$194,000
6972 Lake Rd, Madison, OH 44057
4beds
1,600sqft
Single Family Residence
Built in 1954
6,098.4 Square Feet Lot
$195,400 Zestimate®
$121/sqft
$1,740 Estimated rent
Home value
$195,400
$172,000 - $217,000
$1,740/mo
Zestimate® history
Loading...
Owner options
Explore your selling options
What's special
Welcome to charming 6972 Lake Road in Madison, Ohio. This spacious home features four bedrooms, one and a half baths, and has undergone several recent updates. As you enter the house, you'll immediately notice the welcoming atmosphere created by the updated flooring throughout the main living areas. The kitchen has been tastefully remodeled, boasting modern fixtures, new cabinetry, and granite countertops (2018). The updated full bathroom boasts new granite countertops, shower, and soaking tub (2022). Other major updates include: Brand new HVAC (2018), hot water tank (2023), sump pump (2022), flooring (2023), and cement front step (2023). Enjoy first floor laundry connected directly to the first-floor Master Bedroom with walk-in closet! Three additional bedrooms upstairs with half bath add additional space and storage. You'll LOVE the easy access to Lake Erie and Madison Park. Schedule your private showing today!
Zillow last checked: 8 hours ago
Listing updated: August 26, 2023 at 03:11pm
Listing Provided by:
Hannah Heuser heuserhannah@gmail.com(440)655-9239,
Keller Williams Elevate
Bought with:
Johnie A Sams, 2022006741
CENTURY 21 Asa Cox Homes
Source: MLS Now,MLS#: 4463471 Originating MLS: Akron Cleveland Association of REALTORS
Originating MLS: Akron Cleveland Association of REALTORS
Facts & features
Interior
Bedrooms & bathrooms
- Bedrooms: 4
- Bathrooms: 2
- Full bathrooms: 1
- 1/2 bathrooms: 1
- Main level bathrooms: 1
- Main level bedrooms: 1
Primary bedroom
- Level: First
- Dimensions: 12.00 x 11.00
Bedroom
- Level: Second
- Dimensions: 15.00 x 8.00
Bedroom
- Level: Second
- Dimensions: 15.00 x 8.00
Bedroom
- Level: Second
- Dimensions: 12.00 x 8.00
Bathroom
- Level: First
- Dimensions: 14.00 x 8.00
Bathroom
- Level: Second
- Dimensions: 7.00 x 6.00
Kitchen
- Level: First
- Dimensions: 13.00 x 10.00
Living room
- Level: First
- Dimensions: 16.00 x 13.00
Heating
- Forced Air, Gas
Cooling
- Central Air
Appliances
- Included: Dryer, Microwave, Range, Refrigerator, Washer
Features
- Basement: Crawl Space
- Has fireplace: No
Interior area
- Total structure area: 1,600
- Total interior livable area: 1,600 sqft
- Finished area above ground: 1,600
Property
Parking
- Parking features: No Garage, Unpaved
Accessibility
- Accessibility features: None
Features
- Levels: Two
- Stories: 2
- Fencing: Full,Privacy
- Has view: Yes
- View description: Lake
- Has water view: Yes
- Water view: Lake
Lot
- Size: 6,098 sqft
- Dimensions: 45 x 108
Details
- Parcel number: 01B098E000020
Construction
Type & style
- Home type: SingleFamily
- Architectural style: Bungalow
- Property subtype: Single Family Residence
Materials
- Vinyl Siding
- Roof: Asphalt,Fiberglass
Condition
- Year built: 1954
Utilities & green energy
- Sewer: Public Sewer
- Water: Public
Community & neighborhood
Community
- Community features: Park
Location
- Region: Madison
Other
Other facts
- Listing terms: Cash,Conventional,FHA,VA Loan
Price history
| Date | Event | Price |
|---|---|---|
| 7/26/2023 | Sold | $194,000+4.9%$121/sqft |
Source: | ||
| 7/5/2023 | Pending sale | $184,900$116/sqft |
Source: | ||
| 6/6/2023 | Contingent | $184,900$116/sqft |
Source: | ||
| 6/2/2023 | Listed for sale | $184,900+149.9%$116/sqft |
Source: | ||
| 8/21/2000 | Sold | $74,000$46/sqft |
Source: MLS Now #1007394 Report a problem | ||
Public tax history
Tax history is unavailable.
Neighborhood: 44057
Nearby schools
GreatSchools rating
- 7/10North Elementary SchoolGrades: K-5Distance: 1.7 mi
- 4/10Madison Middle SchoolGrades: 6-8Distance: 3.7 mi
- 4/10Madison High SchoolGrades: 9-12Distance: 3.6 mi
Schools provided by the listing agent
- District: Madison LSD Lake- 4303
Source: MLS Now. This data may not be complete. We recommend contacting the local school district to confirm school assignments for this home.
Get a cash offer in 3 minutes
Find out how much your home could sell for in as little as 3 minutes with a no-obligation cash offer.
Estimated market value
$195,400
Get a cash offer in 3 minutes
Find out how much your home could sell for in as little as 3 minutes with a no-obligation cash offer.
Estimated market value
$195,400

