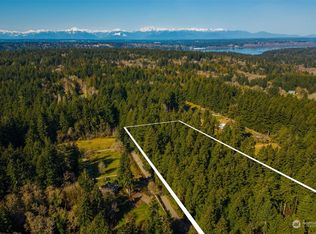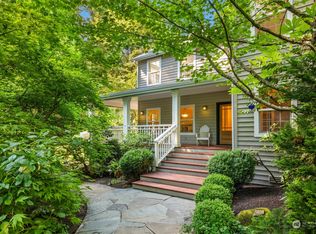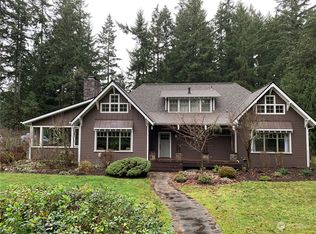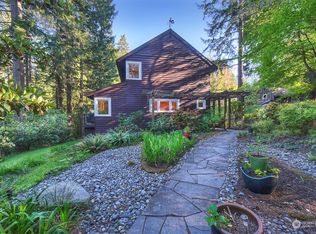DELUXE LUXURY NEW CONSTRUCTION IN PRIVATE WOODED SETTING. MASSIVE ENTRY,PANELED STUDY.GOURMET KITCHEN W/GRANITE SLAB COUNTER AND VIKING RANGE/DOUBLE OVEN AND HOOD. FAMILY ROOM HAS BUILT-IN BIG SCREEN ENTERTAINMENT CENTER. LIVING RM W/FP & WETBAR W/WINE COOLER. MBR W/FP, SAUNA & EXERCISE RM IN 1120 SQ FT SUITE.
This property is off market, which means it's not currently listed for sale or rent on Zillow. This may be different from what's available on other websites or public sources.




