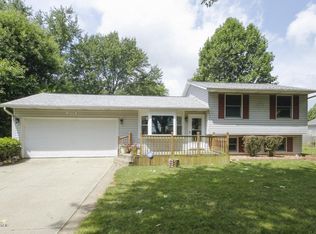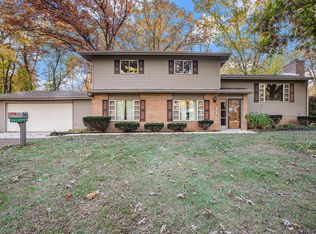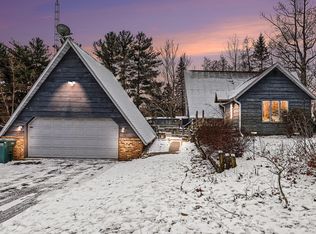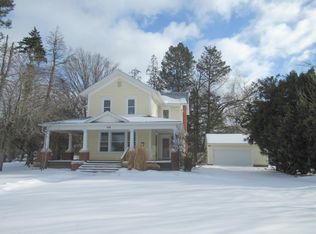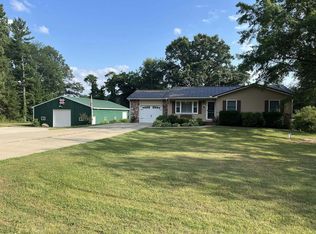Move right into this spacious, original owner 4bedroom 2.5 bath home on the outskirts of Sturgis. Features new laminate flooring throughout lower level, freshly painted, granite kitchen countertops with all appliances to stay (brand new dishwasher), formal dining room, 20x20 family room with stone fireplace leading out to inground pool with brand new liner. Main floor half bath with laundry facilities. Upper floor features brand new carpeting, new doors, primary bedroom with full bath, 3 additional bedrooms plus another remodeled full bath with granite double sink. Partially finished basement, 2 car attached garage all on a half-acre lot. Adjacent back half-acre lot is also available for purchase.
Active
Price cut: $2K (1/20)
$295,000
69760 White School Rd, Sturgis, MI 49091
4beds
1,950sqft
Est.:
Single Family Residence
Built in 1971
0.5 Acres Lot
$-- Zestimate®
$151/sqft
$-- HOA
What's special
Inground poolPartially finished basementBrand new carpetingBrand new linerHalf-acre lotAdjacent back half-acre lotNew doors
- 196 days |
- 814 |
- 30 |
Zillow last checked: 8 hours ago
Listing updated: January 20, 2026 at 12:44pm
Listed by:
Michelle R Williams 269-689-9075,
Sunny Rae Realty, LLC 269-503-7059
Source: MichRIC,MLS#: 25039790
Tour with a local agent
Facts & features
Interior
Bedrooms & bathrooms
- Bedrooms: 4
- Bathrooms: 3
- Full bathrooms: 2
- 1/2 bathrooms: 1
Primary bedroom
- Level: Upper
- Area: 198
- Dimensions: 18.00 x 11.00
Bedroom 2
- Level: Upper
- Area: 144
- Dimensions: 12.00 x 12.00
Bedroom 4
- Level: Upper
- Area: 110
- Dimensions: 10.00 x 11.00
Primary bathroom
- Level: Upper
- Area: 50
- Dimensions: 10.00 x 5.00
Bathroom 3
- Level: Upper
- Area: 100
- Dimensions: 10.00 x 10.00
Dining area
- Level: Main
- Area: 132
- Dimensions: 11.00 x 12.00
Dining room
- Level: Main
- Area: 132
- Dimensions: 11.00 x 12.00
Family room
- Level: Main
- Area: 400
- Dimensions: 20.00 x 20.00
Kitchen
- Level: Main
- Area: 100
- Dimensions: 10.00 x 10.00
Laundry
- Level: Main
- Area: 81
- Dimensions: 9.00 x 9.00
Living room
- Level: Main
- Area: 216
- Dimensions: 18.00 x 12.00
Heating
- Forced Air
Cooling
- Central Air
Appliances
- Included: Dishwasher, Disposal, Dryer, Oven, Range, Refrigerator, Washer, Water Softener Owned
- Laundry: In Bathroom, Main Level
Features
- Ceiling Fan(s), Eat-in Kitchen, Pantry
- Flooring: Carpet, Laminate
- Windows: Storms, Screens
- Basement: Full
- Number of fireplaces: 1
- Fireplace features: Family Room, Wood Burning
Interior area
- Total structure area: 1,950
- Total interior livable area: 1,950 sqft
- Finished area below ground: 600
Property
Parking
- Total spaces: 2
- Parking features: Garage Faces Front, Garage Door Opener, Attached
- Garage spaces: 2
Features
- Stories: 2
- Has private pool: Yes
- Pool features: In Ground
- Fencing: Chain Link
Lot
- Size: 0.5 Acres
- Dimensions: 100 x 200
- Features: Level
Details
- Additional structures: Shed(s)
- Parcel number: 01515500400
Construction
Type & style
- Home type: SingleFamily
- Architectural style: Traditional
- Property subtype: Single Family Residence
Materials
- Aluminum Siding, Brick
- Roof: Composition
Condition
- New construction: No
- Year built: 1971
Utilities & green energy
- Sewer: Septic Tank
- Water: Well
Community & HOA
Location
- Region: Sturgis
Financial & listing details
- Price per square foot: $151/sqft
- Tax assessed value: $73,140
- Annual tax amount: $1,406
- Date on market: 8/7/2025
- Listing terms: Cash,FHA,VA Loan,USDA Loan,MSHDA,Conventional
- Road surface type: Paved
Estimated market value
Not available
Estimated sales range
Not available
Not available
Price history
Price history
| Date | Event | Price |
|---|---|---|
| 1/20/2026 | Price change | $295,000-0.7%$151/sqft |
Source: | ||
| 11/7/2025 | Price change | $297,000-0.7%$152/sqft |
Source: | ||
| 9/23/2025 | Price change | $299,000-5.8%$153/sqft |
Source: | ||
| 8/7/2025 | Listed for sale | $317,500$163/sqft |
Source: | ||
Public tax history
Public tax history
| Year | Property taxes | Tax assessment |
|---|---|---|
| 2025 | $2,153 +4.9% | $133,900 +6.1% |
| 2024 | $2,052 +5% | $126,200 +14.7% |
| 2023 | $1,954 | $110,000 +8.9% |
| 2022 | -- | $101,000 +5.5% |
| 2021 | $1,897 | $95,700 +7% |
| 2020 | -- | $89,400 +24.3% |
| 2018 | -- | $71,900 +2.7% |
| 2017 | -- | $70,000 +2.3% |
| 2016 | -- | $68,400 |
| 2015 | -- | $68,400 +19.8% |
| 2014 | -- | $57,100 -11.1% |
| 2012 | -- | $64,200 +5.4% |
| 2011 | -- | $60,900 -9.2% |
| 2010 | -- | $67,100 -14.5% |
| 2009 | -- | $78,500 +7.1% |
| 2008 | -- | $73,300 +2.7% |
| 2007 | -- | $71,400 +2.6% |
| 2006 | -- | $69,600 +2.7% |
| 2005 | -- | $67,800 +2.9% |
| 2004 | -- | $65,900 -9.5% |
| 2003 | -- | $72,800 |
Find assessor info on the county website
BuyAbility℠ payment
Est. payment
$1,661/mo
Principal & interest
$1388
Property taxes
$273
Climate risks
Neighborhood: 49091
Nearby schools
GreatSchools rating
- NAWenzel SchoolGrades: K-2Distance: 1.3 mi
- 4/10Sturgis Middle SchoolGrades: 6-8Distance: 3.1 mi
- 5/10Sturgis High SchoolGrades: 9-12Distance: 2.6 mi
