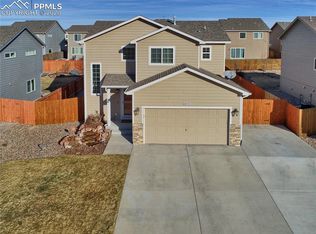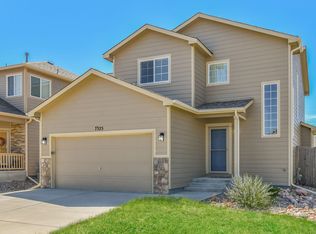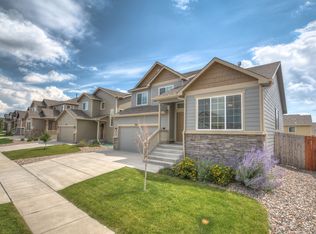This is a beautiful 4-level home in Forest Meadows with 4 bedrooms, 3.5 bathrooms and 2,227 sq. ft. This home features a fully finished basement, new carpet throughout and 3 car tandem garage. Built in 2012, this home in located in a great neighborhood with easy access to Woodmen Rd. and Powers Blvd. The main level is bright and open with vaulted ceilings throughout the living and dining areas. The kitchen is open to the dining and living areas and features a breakfast bar, a pantry and stainless-steel appliances including a built-in microwave and a glass top stove. The master suite includes an attached full bath and a walk-in closet. The basement bedroom also has an attached bath. The lower-level family room has a gas fireplace and access to the garage and backyard. There are upgraded light fixtures, ceiling fans and window treatments (plantation shutters) throughout and concrete patio and playset in the fully fenced backyard. Front yard has maintenance free artificial turf and auto sprinkler system and drip system for back yard and trees and bushes.
This property is off market, which means it's not currently listed for sale or rent on Zillow. This may be different from what's available on other websites or public sources.


