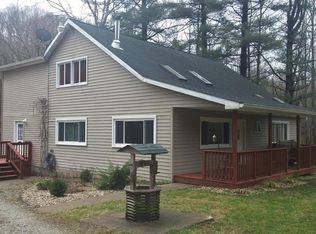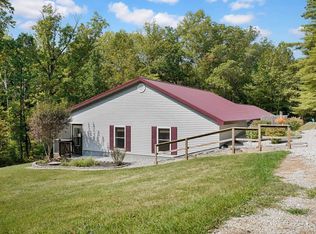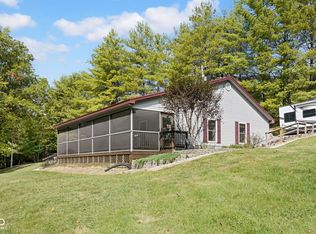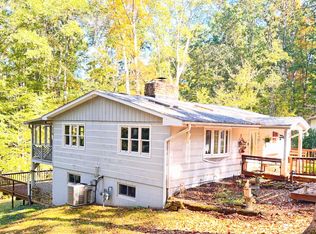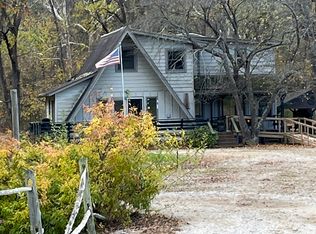Welcome to your wooded get away! Situated in Brown County on 14 acres with mature trees, pond, and creek! This charming ranch home features 3 bedrooms, 2 full bathrooms, and over 1,500 sqft. Stepping inside you are greeted by the living room overlooking the sprawling front yard and creek. Continue through to the kitchen and dining area with updated flooring, opening up into the great room with cathedral ceilings, large windows to let in all the light, as well as views of the woods behind the home. Down the hallway you will find the laundry room, full bathroom, and 3 spacious bedrooms. Looking to spend time in nature? This is the place for you. Enjoy time hiking in the woods, fishing in the pond, or just enjoying the peace and quiet! The home also has the potential to be a short-term rental with its close proximity to Nashville, Brown County State Park, and Columbus. Don't miss the chance to make this beautiful property yours!
Active
$359,900
6979 Rinnie Seitz Rd, Nashville, IN 47448
3beds
1,512sqft
Est.:
Residential, Single Family Residence
Built in 1986
14 Acres Lot
$-- Zestimate®
$238/sqft
$-- HOA
What's special
Updated flooringLaundry room
- 37 days |
- 3,838 |
- 149 |
Zillow last checked: 8 hours ago
Listing updated: February 05, 2026 at 09:59am
Listing Provided by:
Corina Jones 317-281-7996,
Your Home Team,
Seth Ragon,
Your Home Team
Source: MIBOR as distributed by MLS GRID,MLS#: 22078050
Tour with a local agent
Facts & features
Interior
Bedrooms & bathrooms
- Bedrooms: 3
- Bathrooms: 2
- Full bathrooms: 2
- Main level bathrooms: 2
- Main level bedrooms: 3
Primary bedroom
- Level: Main
- Area: 156 Square Feet
- Dimensions: 13x12
Bedroom 2
- Level: Main
- Area: 88 Square Feet
- Dimensions: 11x08
Bedroom 3
- Level: Main
- Area: 121 Square Feet
- Dimensions: 11x11
Dining room
- Level: Main
- Area: 80 Square Feet
- Dimensions: 10x08
Great room
- Level: Main
- Area: 266 Square Feet
- Dimensions: 19x14
Kitchen
- Level: Main
- Area: 80 Square Feet
- Dimensions: 10x08
Living room
- Level: Main
- Area: 234 Square Feet
- Dimensions: 18x13
Heating
- Zoned, Heat Pump, Wood
Cooling
- Dual, Heat Pump
Appliances
- Included: Dryer, Electric Water Heater, MicroHood, Electric Oven, Refrigerator, Washer
- Laundry: Main Level
Features
- Built-in Features, Cathedral Ceiling(s), Ceiling Fan(s), Hardwood Floors, Eat-in Kitchen
- Flooring: Hardwood
- Has basement: No
- Number of fireplaces: 1
- Fireplace features: Family Room, Insert
Interior area
- Total structure area: 1,512
- Total interior livable area: 1,512 sqft
Property
Parking
- Total spaces: 1
- Parking features: Attached
- Attached garage spaces: 1
- Details: Garage Parking Other(Finished Garage, Floor Drain, Service Door)
Features
- Levels: One
- Stories: 1
- Patio & porch: Deck, Porch
- Exterior features: Other
- Has view: Yes
- View description: Pasture, Rural, Trees/Woods, Valley
Lot
- Size: 14 Acres
- Features: Rural - Not Subdivision, Mature Trees, Wooded
Details
- Parcel number: 070831200105000004
- Horse amenities: None
Construction
Type & style
- Home type: SingleFamily
- Architectural style: Ranch
- Property subtype: Residential, Single Family Residence
Materials
- Wood Siding
- Foundation: Crawl Space
Condition
- New construction: No
- Year built: 1986
Utilities & green energy
- Electric: 200+ Amp Service
- Sewer: Septic Tank
- Water: Well, Private
- Utilities for property: Electricity Connected
Community & HOA
Community
- Subdivision: Brown County
HOA
- Has HOA: No
Location
- Region: Nashville
Financial & listing details
- Price per square foot: $238/sqft
- Tax assessed value: $295,100
- Annual tax amount: $1,350
- Date on market: 1/2/2026
- Cumulative days on market: 416 days
- Electric utility on property: Yes
Estimated market value
Not available
Estimated sales range
Not available
Not available
Price history
Price history
| Date | Event | Price |
|---|---|---|
| 1/2/2026 | Listed for sale | $359,900-5%$238/sqft |
Source: | ||
| 12/1/2025 | Listing removed | $379,000$251/sqft |
Source: | ||
| 10/2/2025 | Price change | $379,000-2.6%$251/sqft |
Source: | ||
| 9/3/2025 | Price change | $389,000-2.5%$257/sqft |
Source: | ||
| 6/20/2025 | Listed for sale | $399,000$264/sqft |
Source: | ||
Public tax history
Public tax history
| Year | Property taxes | Tax assessment |
|---|---|---|
| 2024 | $2,481 +9.1% | $295,100 +13.8% |
| 2023 | $2,275 -1.2% | $259,400 +11.6% |
| 2022 | $2,303 +3.2% | $232,500 +7.2% |
Find assessor info on the county website
BuyAbility℠ payment
Est. payment
$1,978/mo
Principal & interest
$1711
Property taxes
$141
Home insurance
$126
Climate risks
Neighborhood: 47448
Nearby schools
GreatSchools rating
- 6/10Van Buren Elementary SchoolGrades: PK-5Distance: 3.6 mi
- 6/10Brown County Junior HighGrades: 6-8Distance: 6.9 mi
- 5/10Brown County High SchoolGrades: 9-12Distance: 6.9 mi
Schools provided by the listing agent
- Elementary: Van Buren Elementary School
- Middle: Brown County Junior High
- High: Brown County High School
Source: MIBOR as distributed by MLS GRID. This data may not be complete. We recommend contacting the local school district to confirm school assignments for this home.
- Loading
- Loading
